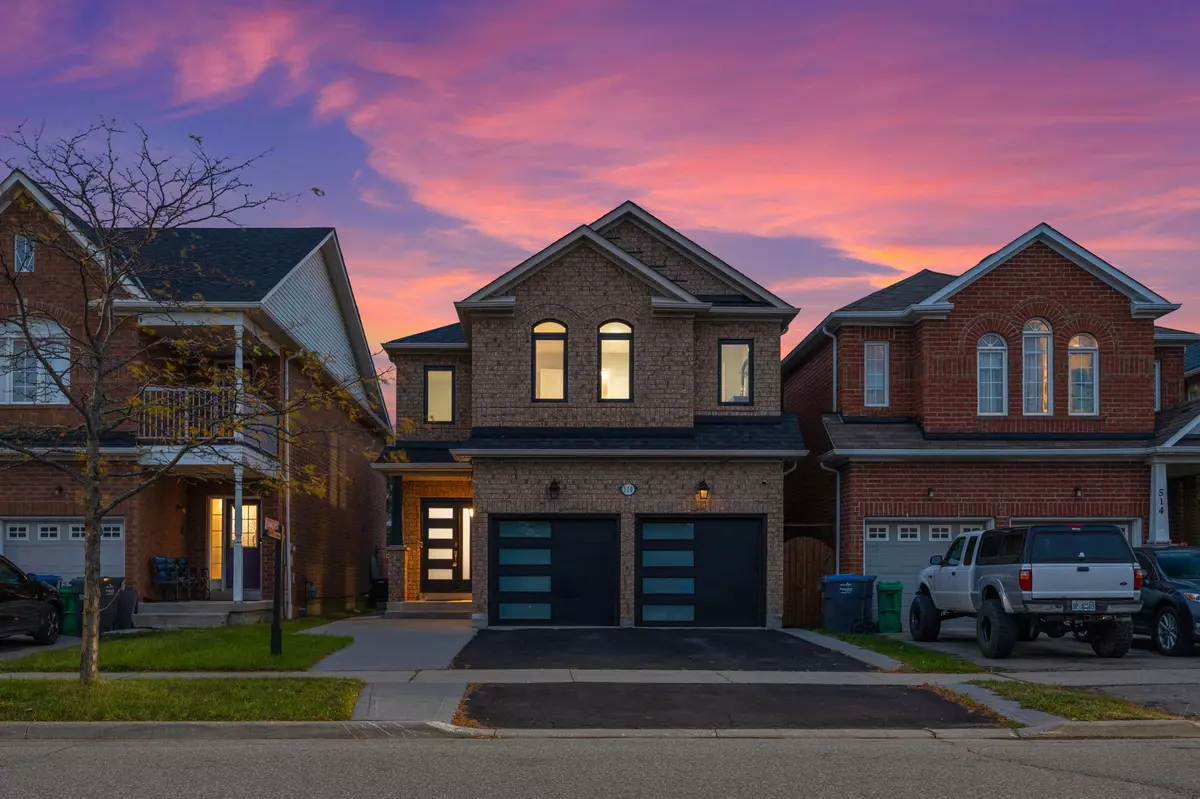REQUEST A TOUR If you would like to see this home without being there in person, select the "Virtual Tour" option and your agent will contact you to discuss available opportunities.
In-PersonVirtual Tour

$ 1,669,000
Est. payment /mo
Active
510 Huntington Ridge DR Mississauga, ON L5R 2X7
4 Beds
4 Baths
UPDATED:
10/16/2024 11:24 PM
Key Details
Property Type Single Family Home
Sub Type Detached
Listing Status Active
Purchase Type For Sale
MLS Listing ID W9398407
Style 2-Storey
Bedrooms 4
Annual Tax Amount $7,506
Tax Year 2024
Property Description
Generously sized 4+2 bedroom, 4 bathroom residence featuring a LEGAL basement apartment in the highly desirable Hurontario area, complete with numerous upgrades! This fully renovated home showcases a new kitchen with modern countertops, a stylish backsplash, and premium cabinetry adorned with crown molding, including a gas stove and a smart hub refrigerator. Uniquely positioned, it offers park views at the front and a stunning panorama of the Mississauga skyline from the primary bedroom window. Conveniently located just minutes from major amenities and highways, including grocery stores, heartland town centre, gas stations, and the Square One shopping centre this is the ideal spot for a home. Perfect for families with children as there are over six schools in a few kilometres radius. This impressive property is packed with upgrades and high-end technology. The windows, roof, garage doors, front door, and AC were all replaced in 2022, ensuring a worry-free exterior for the next two decades. Enjoy your backyard oasis with a gazebo on a concrete pad, overlooking your peaceful garden, and ample storage space in the shed.The home comes equipped with a state-of-the-art smart home system, featuring cameras, an alarm system, smart locks for both the front and garage doors, smart blinds, and smart lights all controllable via your smartphone. The main floor and basement are illuminated with pot lights (2024), and the hardwood flooring on the main and second floor, as well as new carpets (2022) in the bedrooms, have all been recently updated.Indulge in your chefs kitchen with book-matched countertops and backsplash, along with a convenient spice rack and lazy Susan. Zebra blinds grace every window on the second floor (2024). The legal basement apartment is spacious, featuring a private entrance, separate laundry, and two oversized bedrooms and is already RENTED at market value. This house is a true standout, boasting over $300K in upgrades, and is ready for you to move in!
Location
State ON
County Peel
Area Hurontario
Rooms
Family Room Yes
Basement Apartment
Kitchen 2
Separate Den/Office 2
Interior
Interior Features Central Vacuum
Cooling Central Air
Fireplace Yes
Heat Source Gas
Exterior
Garage Available
Garage Spaces 4.0
Pool None
Waterfront No
View Park/Greenbelt
Roof Type Asphalt Shingle
Parking Type Attached
Total Parking Spaces 6
Building
Foundation Poured Concrete
Listed by NORMAN HILL REALTY INC.






