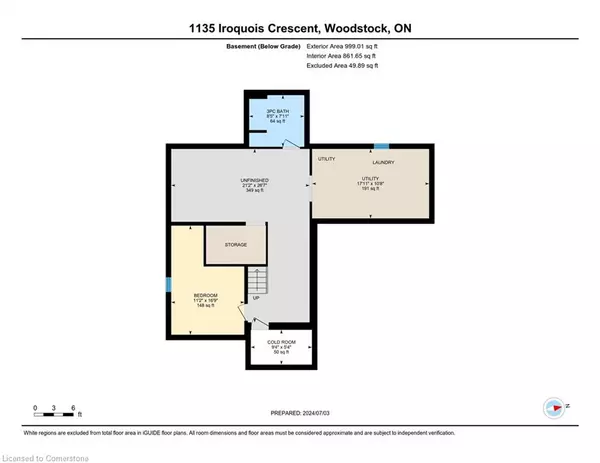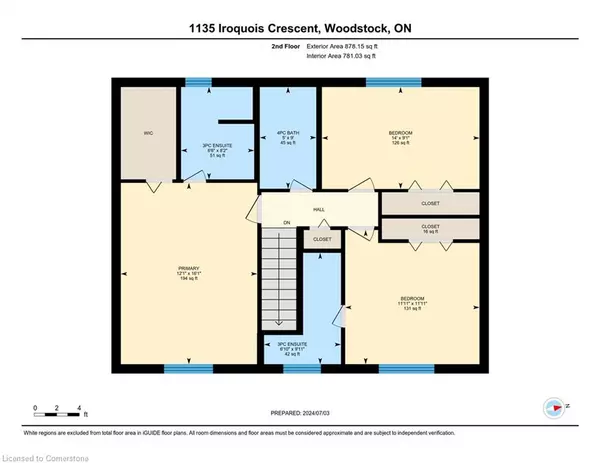REQUEST A TOUR If you would like to see this home without being there in person, select the "Virtual Tour" option and your agent will contact you to discuss available opportunities.
In-PersonVirtual Tour

$ 749,900
Est. payment /mo
Active
1135 Iroquois CRES Woodstock, ON N4T 1C1
4 Beds
5 Baths
UPDATED:
10/16/2024 11:28 AM
Key Details
Property Type Single Family Home
Sub Type Detached
Listing Status Active
Purchase Type For Sale
Approx. Sqft 1500-2000
MLS Listing ID X9397383
Style 2-Storey
Bedrooms 4
Annual Tax Amount $4,903
Tax Year 2024
Property Description
Welcome to this inviting family home nestled in a prime family-friendly sought-after neighborhood known for its amenities and community atmosphere. Only minutes to HWY 401/403, Toyota, Thames River & Pittock Conservation Area. This charming property offers ample space for your growing family, with 3+1 spacious bedrooms and 4.5 bathrooms providing comfort and privacy for all. This home is the perfect place to create lasting memories. Don't miss out on the opportunity to make this house your new "home sweet home" This carpet free lovely property boasts formal living and dining rooms adorned with lovely hardwood floors, providing an elegant setting for entertaining guests. Plus a spacious family room with fireplace. The eat-in kitchen is complemented by the bright sunroom dinette which leads to a private fenced rear yard, offering a serene outdoor retreat. Additionally, the main floor includes a convenient 2-pc. powder room. The second floors generous master bedroom is complete with a walk-in closet and a 3-piece ensuite bathroom for added convenience. Bedroom 2 features a 3-piece ensuite, while a full 4-piece bathroom serves the remaining bedroom. plus 2 skylights. The lower level of the home showcases a new gorgeous 3-piece bathroom, with a bedroom already in place, simply requires an egress window installation to meet safety standards. There is also a future rec-room space requiring some finishing touches. This property presents a unique opportunity to create a versatile living space tailored to your needs and preferences. Ideal for a growing family, multi-generational, in-law potential, perhaps room rentals for Toyota. Parking for 4 cars. Bus stop 1 min. away, Upgrades: 2024: Basement bathroom. 2023: Roof & skylights, Interior doors, reverse osmosis, Driveway 2021: Countertops, Basement floor tiles 2020: Gas furnace, Patio 2019 Gas water heater 2018: Overhead garage door. Don't miss this wonderful opportunity!! FULL HOME INSPECTION REPORT AVAILABLE CONTACT REALTOR
Location
State ON
County Oxford
Rooms
Family Room Yes
Basement Partially Finished
Kitchen 1
Interior
Interior Features Auto Garage Door Remote
Cooling Central Air
Fireplace Yes
Heat Source Gas
Exterior
Garage Private Triple
Garage Spaces 3.0
Pool None
Waterfront No
Roof Type Asphalt Shingle
Parking Type Attached
Total Parking Spaces 5
Building
Foundation Poured Concrete
Listed by RE/MAX TWIN CITY REALTY INC.






