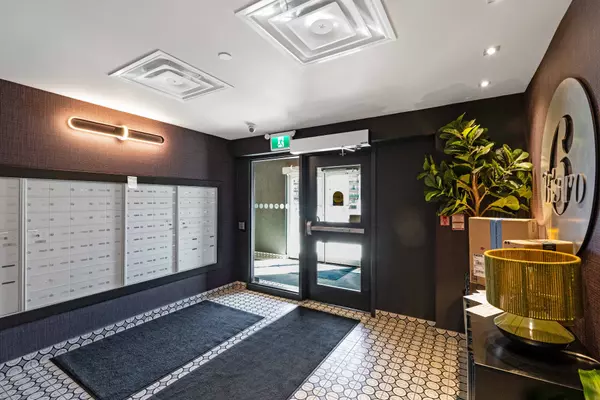REQUEST A TOUR If you would like to see this home without being there in person, select the "Virtual Tour" option and your agent will contact you to discuss available opportunities.
In-PersonVirtual Tour

$ 549,000
Est. payment /mo
Active
4 Spice WAY #509 Barrie, ON L9J 0M2
2 Beds
1 Bath
UPDATED:
10/15/2024 06:32 PM
Key Details
Property Type Condo
Sub Type Condo Apartment
Listing Status Active
Purchase Type For Sale
Approx. Sqft 900-999
MLS Listing ID S9396432
Style Apartment
Bedrooms 2
HOA Fees $413
Annual Tax Amount $3,315
Tax Year 2024
Property Description
Welcome To 4 Spice Way Unit 509 Situated In "Bistro 6" A Unique Chef Inspired Community Truly Like No Other. This Open Concept Unit Features 960 Square Feet (Plus Balcony) w/ 2 Bedrooms + Den And 1 Bathroom. Modern Finishes Through-Out To Include Flat Panel Kitchen Cabinets w/ Quartz Countertops, Undermount Sink, Backsplash & Breakfast Bar Which Provides Seating For Four. Laminate Flooring Flows Through Combined Living & Dining Room Leading You To A Large Entertaining Balcony Overlooking Community Amenities. Main Bathroom Is Upgraded w/ Full Glass Enclosure & Quartz Countertops. The Den Is A Perfect Room For A Home Office, Flex Room Or Even A Nursery. A Space To Make Unique To Your Needs. Primary Bedroom & 2nd Bedroom Has Southern Exposure Overlooking Beautiful Parkette, Stand Alone Outdoor Kitchen w/ BBQ Stations & Pizza Oven. Thinking of Hosting A Baking Party? This Community Has You Covered w/ All The Essentials You Need. Large Gym w/ Up-To-Date Equipment & Outdoor Basketball Court Are Additional Added Features In This Special Community.
Location
State ON
County Simcoe
Area Innis-Shore
Rooms
Family Room Yes
Basement None
Kitchen 1
Ensuite Laundry Ensuite
Separate Den/Office 1
Interior
Interior Features Built-In Oven, Intercom
Laundry Location Ensuite
Cooling Central Air
Fireplace No
Heat Source Gas
Exterior
Garage Surface
Garage Spaces 1.0
Waterfront No
View Garden, Park/Greenbelt
Parking Type Surface
Total Parking Spaces 1
Building
Story 5
Locker None
Others
Pets Description Restricted
Listed by RE/MAX WEST REALTY INC.






