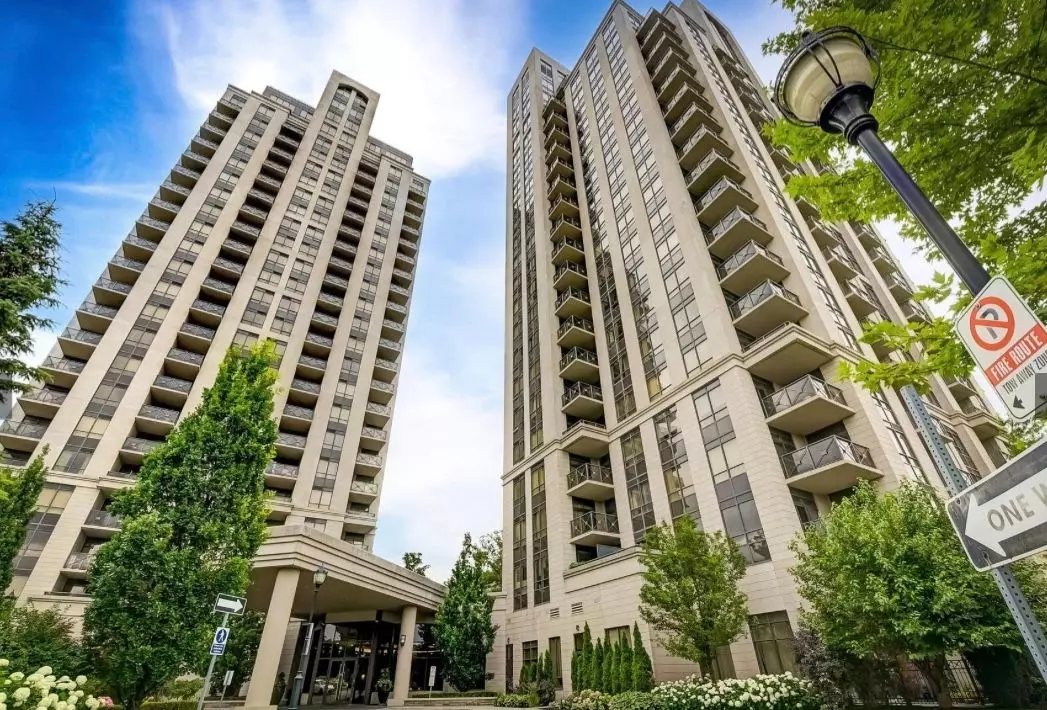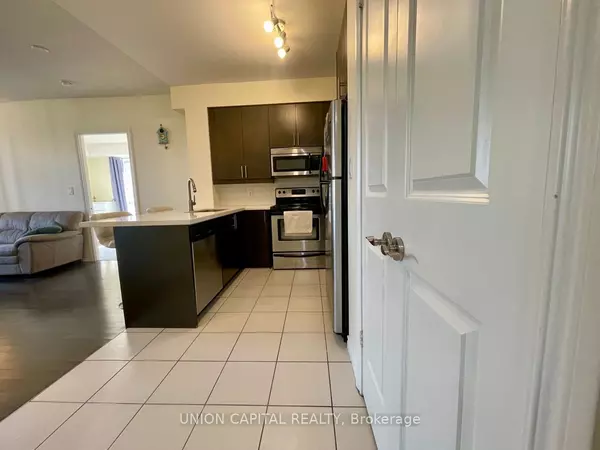REQUEST A TOUR If you would like to see this home without being there in person, select the "Virtual Tour" option and your agent will contact you to discuss available opportunities.
In-PersonVirtual Tour

$ 2,925
Active
135 Wynford DR #1201 Toronto C13, ON M3C 0J4
2 Beds
2 Baths
UPDATED:
10/21/2024 06:16 PM
Key Details
Property Type Condo
Sub Type Condo Apartment
Listing Status Active
Purchase Type For Rent
Approx. Sqft 800-899
MLS Listing ID C9395564
Style Apartment
Bedrooms 2
Property Description
Stunning luxury condo at Rosewood! This home strikes a great balance between city life and nature. It offers a peaceful corner unit with unobstructed views of the Don River greenery, perfect for anyone who values natural surroundings while still being close to urban conveniences. The 824 square feet space feels generous for a two-bedroom unit, particularly with its split floor plan for added privacy. Features 9-foot ceilings, open concept living/dining, and a contemporary kitchen with an island and breakfast bar are ideal for modern living. The fresh paint and new hardwood floors in the second bedroom add a touch of updated elegance. The primary spacious bedroom adds extra comfort with a walk-in closet and a 4-piece ensuite. Its proximity to the DVP and the upcoming Eglinton LRT makes it a prime location for commuters, plus it offers easy access to both downtown and uptown Toronto. With parks and trails nearby, it feels like a retreat within the city. 1 parking spot & locker included!
Location
State ON
County Toronto
Area Banbury-Don Mills
Rooms
Family Room Yes
Basement None
Kitchen 1
Ensuite Laundry In Area
Interior
Interior Features Separate Hydro Meter, Storage Area Lockers
Laundry Location In Area
Cooling Central Air
Fireplace No
Heat Source Gas
Exterior
Garage Underground
Garage Spaces 1.0
Waterfront No
Parking Type Underground
Total Parking Spaces 1
Building
Story 12
Unit Features Park,Place Of Worship,Public Transit,Ravine,Rec./Commun.Centre,School
Locker Owned
Others
Pets Description No
Listed by UNION CAPITAL REALTY






