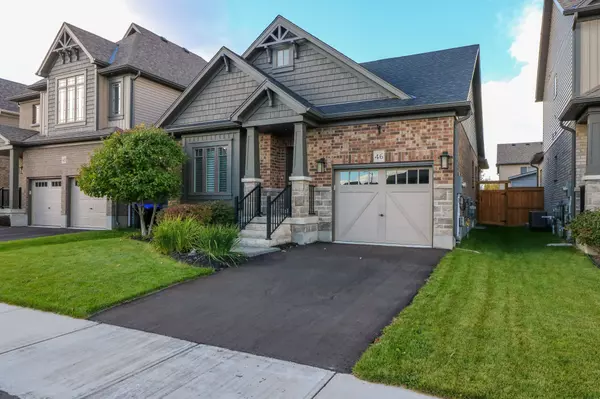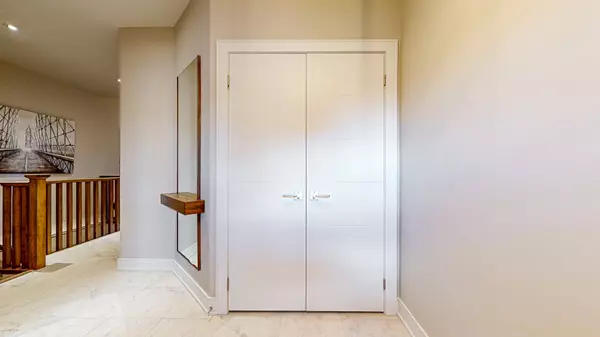REQUEST A TOUR If you would like to see this home without being there in person, select the "Virtual Tour" option and your agent will contact you to discuss available opportunities.
In-PersonVirtual Tour

$ 1,147,000
Est. payment /mo
Active
46 Plewes DR Collingwood, ON L9Y 0E2
1 Bed
3 Baths
UPDATED:
10/14/2024 12:02 PM
Key Details
Property Type Single Family Home
Sub Type Detached
Listing Status Active
Purchase Type For Sale
Approx. Sqft 1100-1500
MLS Listing ID S9394847
Style Bungalow
Bedrooms 1
Annual Tax Amount $5,003
Tax Year 2024
Property Description
Rarely Offered Bungalow in Summit View. Former builder's model home that boasts extensive upgrades and quality finishes across two luxurious levels. The open-concept design features a vaulted ceiling in the Great Room seamlessly connecting to an eat-in kitchen complete with an over sized center island - ideal for entertaining. Retreat to the spa-like primary suite, which offers a 60 inch walk-in shower, a stand-alone tub, and a spacious walk-in closet with custom built-ins. The main floor also includes a den or office, as well as a convenient laundry/mudroom with direct access to the garage. The lower level was fully finished by the builder and showcases a comprehensive list of upgrades and features. Step outside to enjoy a fully fenced lot and beautifully landscaped front yard, perfectly situated across from the park. With easy access to all the amenities that Collingwood has to offer, this home is a rare gem in a prime location.
Location
State ON
County Simcoe
Area Collingwood
Rooms
Family Room No
Basement Finished
Kitchen 1
Separate Den/Office 1
Interior
Interior Features Water Softener, Sump Pump, Central Vacuum, Auto Garage Door Remote, Air Exchanger
Cooling Central Air
Fireplaces Type Natural Gas, Electric
Fireplace Yes
Heat Source Gas
Exterior
Exterior Feature Lawn Sprinkler System
Garage Private
Garage Spaces 1.0
Pool None
Waterfront No
Roof Type Asphalt Shingle
Total Parking Spaces 2
Building
Foundation Poured Concrete
Listed by YOUNG REALTY INC.






