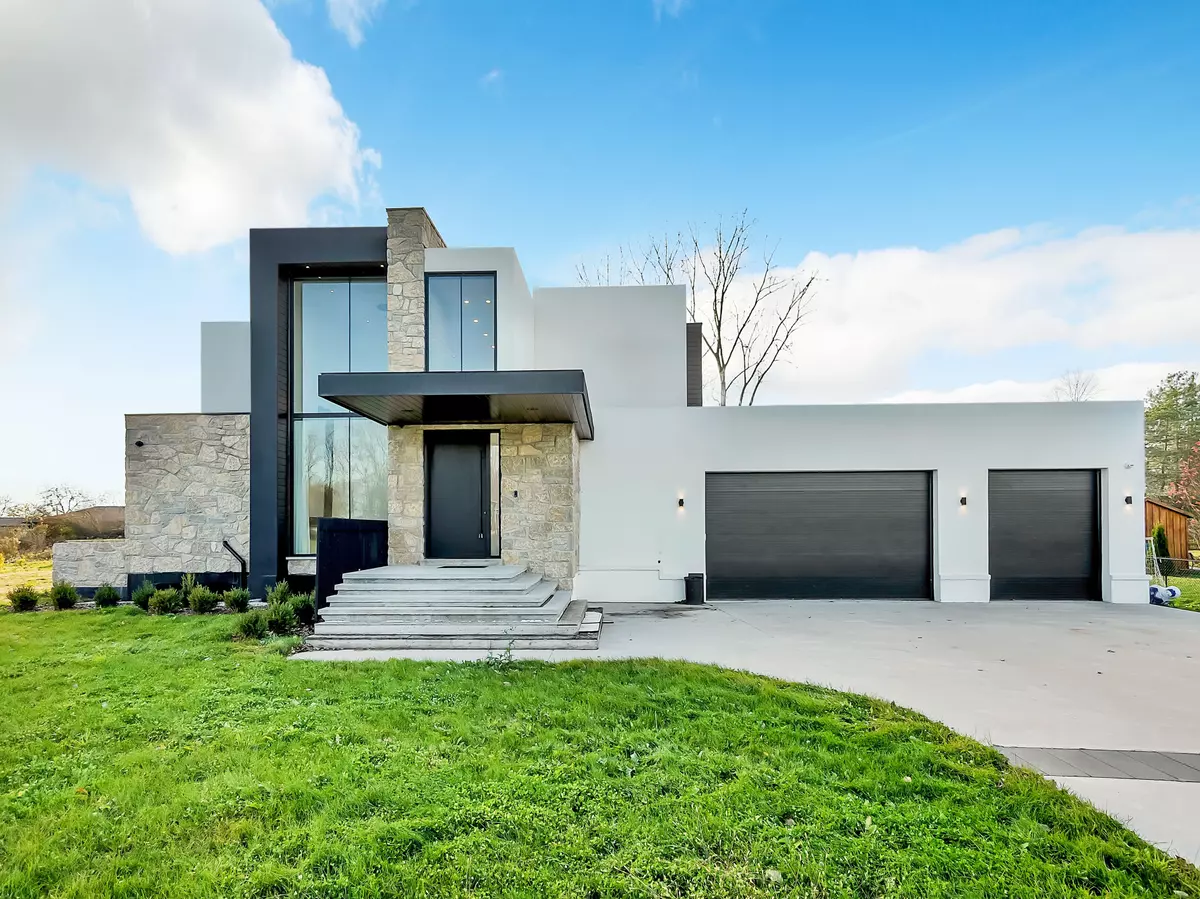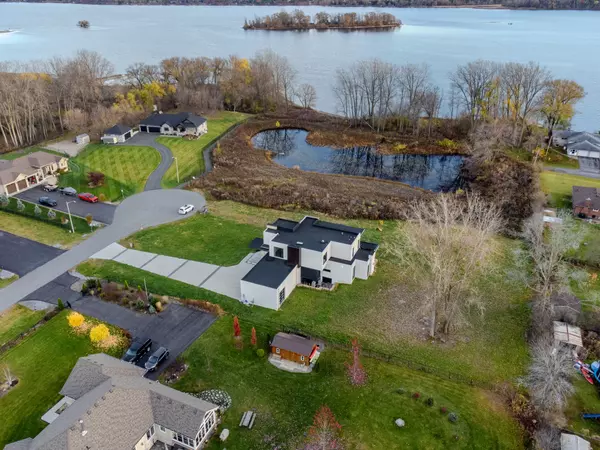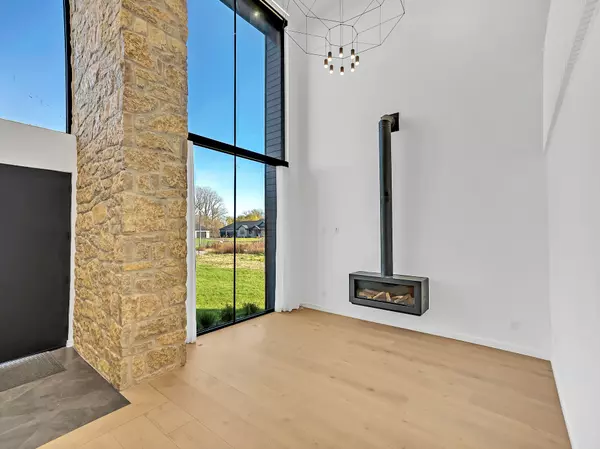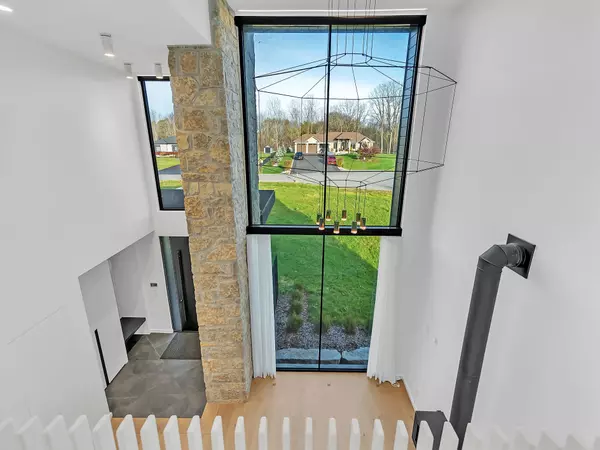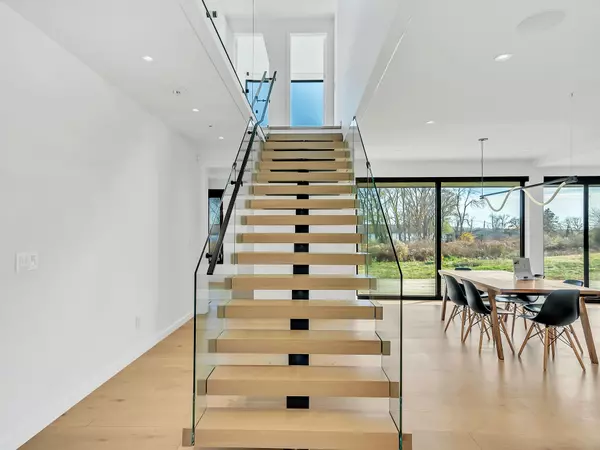
16 Bayswater RD Quinte West, ON K8V 5P5
4 Beds
5 Baths
0.5 Acres Lot
UPDATED:
11/06/2024 07:01 PM
Key Details
Property Type Single Family Home
Sub Type Detached
Listing Status Active
Purchase Type For Sale
Approx. Sqft 5000 +
MLS Listing ID X9394557
Style 2-Storey
Bedrooms 4
Annual Tax Amount $11,500
Tax Year 2024
Lot Size 0.500 Acres
Property Description
Location
State ON
County Hastings
Rooms
Family Room Yes
Basement Finished, Full
Kitchen 2
Separate Den/Office 2
Interior
Interior Features Auto Garage Door Remote, Built-In Oven, ERV/HRV, In-Law Capability, Water Heater Owned
Cooling Central Air
Fireplace Yes
Heat Source Gas
Exterior
Garage Private Double
Garage Spaces 6.0
Pool None
Waterfront No
View Bay, Water
Roof Type Membrane
Parking Type Attached
Total Parking Spaces 9
Building
Unit Features Electric Car Charger,Hospital,Cul de Sac/Dead End,Lake/Pond,School Bus Route
Foundation Poured Concrete


