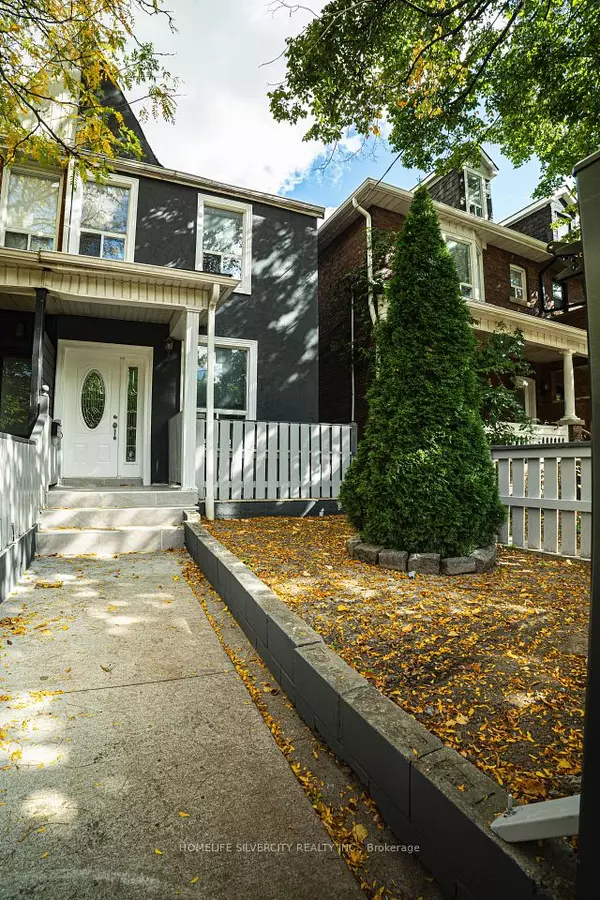REQUEST A TOUR If you would like to see this home without being there in person, select the "Virtual Tour" option and your agent will contact you to discuss available opportunities.
In-PersonVirtual Tour

$ 1,349,000
Est. payment /mo
Price Dropped by $50K
47 Osler ST Toronto W02, ON M6P 4A1
3 Beds
4 Baths
UPDATED:
11/01/2024 07:20 PM
Key Details
Property Type Single Family Home
Sub Type Semi-Detached
Listing Status Active
Purchase Type For Sale
Approx. Sqft 1500-2000
MLS Listing ID W9393242
Style 2-Storey
Bedrooms 3
Annual Tax Amount $3,800
Tax Year 2023
Property Description
WELCOME TO 47 OSLER ST. THIS NEWLY UPGRADED SEMI SHOWS LIKE A DETACHED. $$$ SPENT ON UPGRADES! NEW GATE, TILED ENTRANCE, NEW FLOORS, NEW PAINT, NEW STUCCO, NEW PRIVATE PATIO FOR COMFORTABLE ENTERTAINING. CREATE YOUR OWN OASIS IN THE HEART OF THE CITY, WITH ENOUGH LAND SPACE FOR FRONT AND BACKYARD GARDEN. HARDWOOD FLOORS THROUGHOUT. BASEMENT APT IS IDEAL FOR IN-LAW OR LIVE AND ENJOY INCOME FROM THE PRIVATE APARTMENT. FINISHED BASEMENT INCLUDES, WASHROOM, BEDROOM, OPEN CONCEPT LIVING/DINING, ENSUITE LAUNDRY AND SEPARATE ENTRANCE. THIS HOME IS THE STAR ON THE BLOCK! MOVE IN AND MAKE IT YOURS!
Location
State ON
County Toronto
Area Junction Area
Rooms
Family Room Yes
Basement Apartment, Separate Entrance
Kitchen 1
Separate Den/Office 1
Interior
Interior Features Other
Cooling Central Air
Fireplace No
Heat Source Gas
Exterior
Garage Private
Garage Spaces 1.0
Pool None
Waterfront No
Roof Type Shingles
Total Parking Spaces 2
Building
Unit Features Fenced Yard,Hospital,Library,Place Of Worship,Public Transit,School
Foundation Unknown
Listed by HOMELIFE SILVERCITY REALTY INC.






