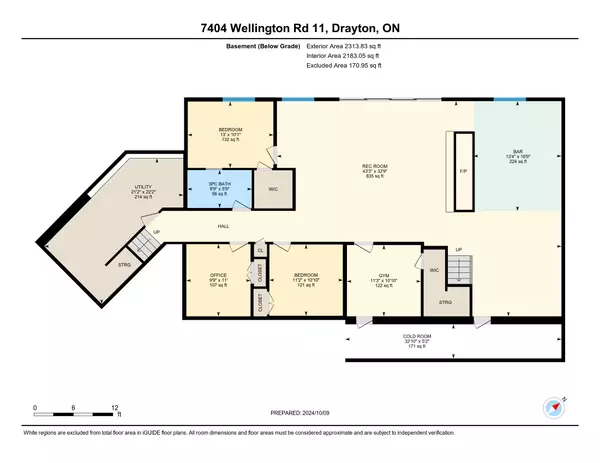REQUEST A TOUR If you would like to see this home without being there in person, select the "Virtual Tour" option and your agent will contact you to discuss available opportunities.
In-PersonVirtual Tour

$ 2,640,000
Est. payment /mo
Active
7404 Wellington Road 11 RD Mapleton, ON N0G 2K0
2 Beds
3 Baths
UPDATED:
10/11/2024 02:29 AM
Key Details
Property Type Single Family Home
Sub Type Detached
Listing Status Active
Purchase Type For Sale
MLS Listing ID X9392247
Style Bungalow
Bedrooms 2
Annual Tax Amount $9,664
Tax Year 2024
Property Description
Escape to your private sanctuary on 6.2 acres of picturesque, forested land, perfect for those seeking a blend of luxury and nature. This stunning property offers 4 spacious bedrooms and 3 full bathrooms, providing comfort and elegance for the entire family. The luxurious primary suite includes a walk-out deck straight to a hot tub, walk in closet, and a spa-like ensuite bathroom, offering the ultimate relaxation experience. The heart of the home is the fully custom kitchen, designed with high-end finishes, modern appliances, and plenty of space for entertaining. Large windows flood the open-concept living and dining area with natural light, giving you stunning views of the natural surroundings. The walk-out basement offers endless possibilities. Enjoy cozy evenings by the fireplace in the beautiful living room, host friends in the billiards room, or stay active in your personal gym. Two additional bedrooms, Two bonus rooms and ample storage make this lower level a true extension of the home. Step outside to explore the beautifully forested property featuring trails ideal for walking or hiking. Relax by the peaceful natural pond or enjoy the two expansive decks, perfect for outdoor dining and gatherings. This property is a true haven for nature lovers, offering serene privacy without sacrificing modern conveniences. With a property like this, your dream lifestyle awaits!
Location
State ON
County Wellington
Area Rural Mapleton
Rooms
Family Room Yes
Basement Finished with Walk-Out
Kitchen 1
Separate Den/Office 2
Interior
Interior Features Air Exchanger, Auto Garage Door Remote, Built-In Oven, Propane Tank, Water Heater Owned, Water Softener
Cooling Central Air
Fireplace Yes
Heat Source Propane
Exterior
Garage Circular Drive, Private
Garage Spaces 10.0
Pool None
Waterfront No
Roof Type Metal
Total Parking Spaces 13
Building
Foundation Poured Concrete
Listed by REVEL REALTY INC.






