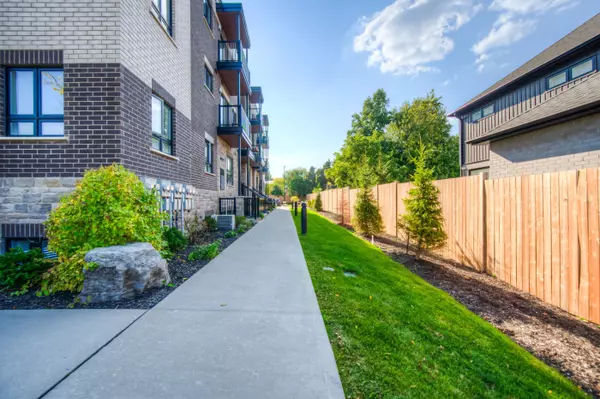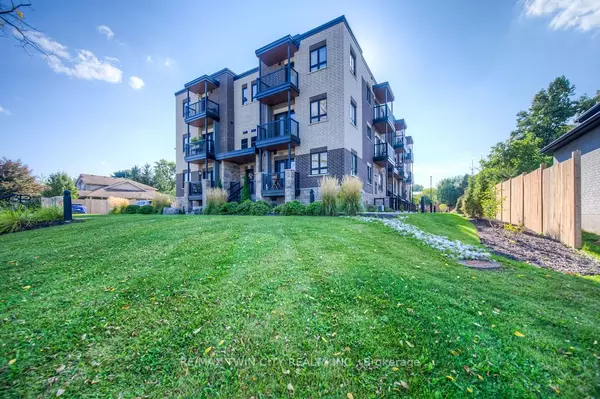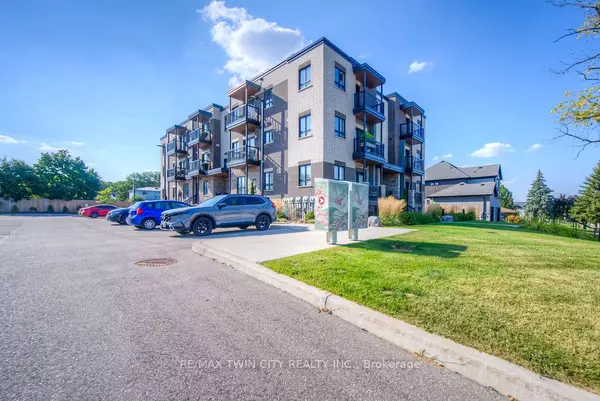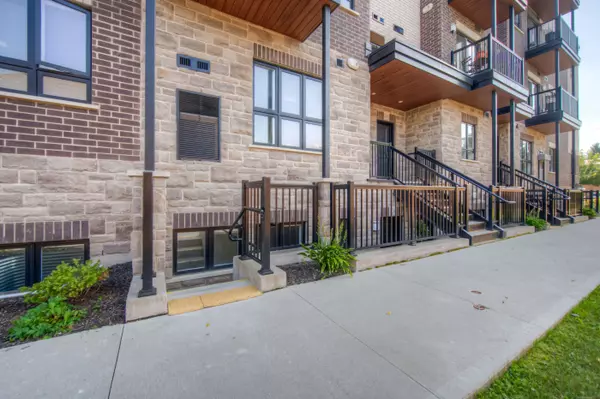REQUEST A TOUR If you would like to see this home without being there in person, select the "Virtual Tour" option and your agent will contact you to discuss available opportunities.
In-PersonVirtual Tour

$ 499,999
Est. payment /mo
Active
408 Guelph AVE #6 Cambridge, ON N3C 0H3
3 Beds
2 Baths
UPDATED:
10/09/2024 03:50 PM
Key Details
Property Type Condo
Sub Type Condo Townhouse
Listing Status Active
Purchase Type For Sale
Approx. Sqft 1200-1399
MLS Listing ID X9389254
Style Stacked Townhouse
Bedrooms 3
HOA Fees $291
Annual Tax Amount $3,829
Tax Year 2024
Property Description
Exciting Opportunity for First-Time Home Buyers and Investors! Step into this bright and spacious 3-bedroom, 2-bathroom stacked townhouse, located in the Tranquil Mill House Complex. This home boasts an open-concept layout with soaring 9-foot ceilings and high-end finishes throughout. Engineered maple hardwood floors grace the expansive living and dining area, with large windows and garden doors that fill the home with natural light. A rare find, this three-bedroom unit offers 2 dedicated parking spots and private garbage disposal service, ensuring convenience and ease of living. The stylish eat-in kitchen is a centerpiece, featuring trendy two-tone cabinetry, stainless steel appliances, and a stunning granite stone countertop. The Zebra blinds throughout add an elegant finishing touch. Ideal for those seeking a balance of comfort, style, and convenience, this home is nestled in a quiet, family-friendly neighborhood with close proximity to trails, beautiful parks, and schools such as St. Gabriel Catholic Elementary School and Silverheights Public School. Commuters will appreciate the easy access to highways and the 401, and you'll be just minutes away from shopping and dining on Queen St W & Hespeler Rd.
Location
State ON
County Waterloo
Rooms
Family Room No
Basement None
Kitchen 1
Ensuite Laundry Laundry Closet
Interior
Interior Features Water Softener, Water Heater
Laundry Location Laundry Closet
Cooling Other
Fireplace No
Heat Source Gas
Exterior
Garage Reserved/Assigned
Waterfront No
Waterfront Description None
Parking Type None
Total Parking Spaces 2
Building
Story 1
Locker None
Others
Pets Description Restricted
Listed by RE/MAX TWIN CITY REALTY INC.






