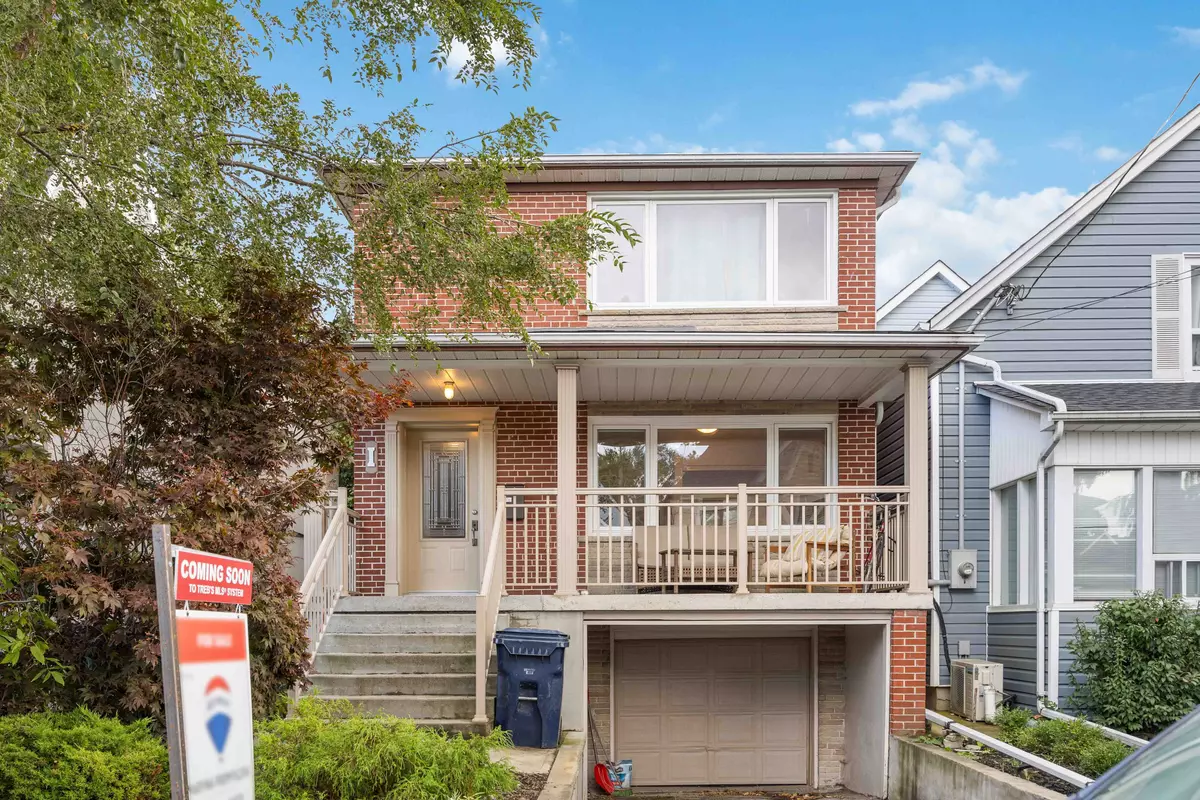REQUEST A TOUR If you would like to see this home without being there in person, select the "Virtual Tour" option and your agent will contact you to discuss available opportunities.
In-PersonVirtual Tour

$ 1,699,000
Est. payment /mo
Active
1 St. Marks RD Toronto W02, ON M6S 2H5
5 Beds
3 Baths
UPDATED:
10/31/2024 04:40 PM
Key Details
Property Type Single Family Home
Sub Type Detached
Listing Status Active
Purchase Type For Sale
Approx. Sqft 3000-3500
MLS Listing ID W9388358
Style 2 1/2 Storey
Bedrooms 5
Annual Tax Amount $6,866
Tax Year 2024
Property Description
Solid, Detached Brick Home just a 3-4 Minute Stroll to the Baby Point Gates and Minutes from Bloor West Village and the Bloor W Subway Station. Steps from the Picturesque Humber River Parks and Trails. Currently configured as 3 units, the home can easily be converted back to a single-family residence or used with a basement in-law suite. Two non-load-bearing walls on the main floor are easy to remove; owners willing to facilitate the change if desired. This newer home offers a private driveway and built-in garage, plus a spacious front porch/terrace. Inside, enjoy solid, squeak-free hardwood floors and upgraded windows throughout. The bright basement apartment has a separate entrance, 8 ft ceilings, and two above-grade windows, ensuring ample natural light. The deep, private garden is surrounded by lush greenery, perfect for entertaining, relaxation, or gardening. The backyard provides a peaceful, cottage-like ambiance just a short walk from the vibrant Bloor West Village and Jane/Bloor subway. Located in a top-rated school district: a 5-minute walk to Humbercrest School, with Ursula Franklin Academy, Humberside Collegiate Institute, and Runnymede Junior and Senior Public School nearby. Main floor is vacant. Second floor details TBA. 24-hour notice required for access to the second floor and Bsmt. OPEN HOUSE - Saturday Nov 2, 2024 from 2 to 5 pm.
Location
State ON
County Toronto
Area Lambton Baby Point
Rooms
Family Room Yes
Basement Finished
Kitchen 3
Separate Den/Office 1
Interior
Interior Features Other
Cooling Central Air
Fireplace No
Heat Source Gas
Exterior
Garage Private
Garage Spaces 1.0
Pool None
Waterfront No
Roof Type Shingles
Parking Type Attached
Total Parking Spaces 2
Building
Unit Features Park,Public Transit,School,School Bus Route,River/Stream
Foundation Concrete
Listed by RE/MAX REALTRON REALTY INC.






