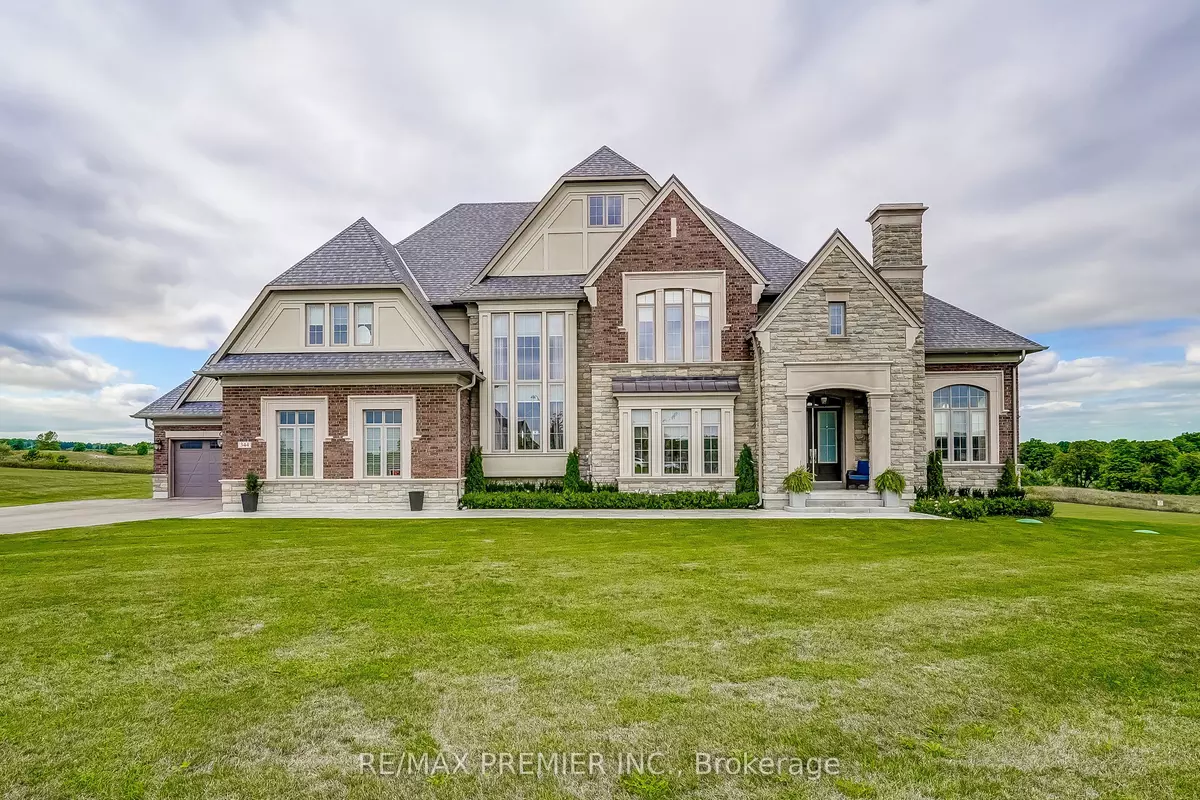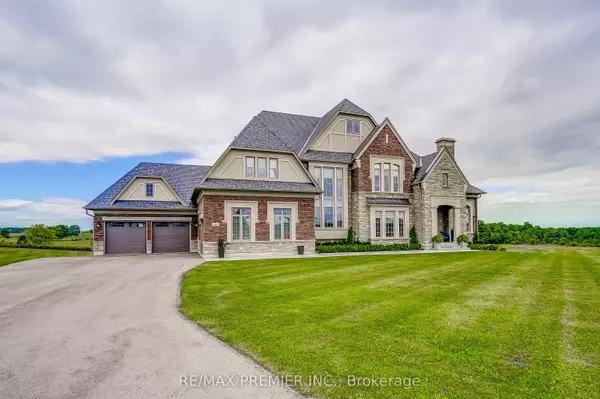REQUEST A TOUR If you would like to see this home without being there in person, select the "Virtual Tour" option and your agent will contact you to discuss available opportunities.
In-PersonVirtual Tour

$ 3,699,000
Est. payment /mo
Active
344 Amos DR Caledon, ON L7E 3N6
4 Beds
5 Baths
5 Acres Lot
UPDATED:
10/24/2024 05:53 PM
Key Details
Property Type Single Family Home
Sub Type Detached
Listing Status Active
Purchase Type For Sale
Approx. Sqft 3500-5000
MLS Listing ID W9385650
Style 2-Storey
Bedrooms 4
Annual Tax Amount $10,023
Tax Year 2024
Lot Size 5.000 Acres
Property Description
Welcome to your dream home in Palgrave, Ontario! This luxurious 4,780 sqft residence is nestled on 8 private acres, offering an unparalleled blend of elegance and comfort. Step inside to discover soaring 10 ft and 12 ft ceilings on the main floor, enhancing the spacious and airy feel filled with natural sunlight. The gourmet designer kitchen is a chef's delight, featuring high-end appliances, fine stone counters, beautiful cabinetry, and a massive center island, perfect for a large family for entertaining guests. Every corner of this home offers exquisite & tasteful finishes (too many to list), ensuring a touch of sophistication & style throughout. The home includes 4 generously sized bedrooms with W/I closets, and 5 beautifully appointed bathrooms, providing ample space for everyone. The walk-out basement, with its 9 ft ceilings, offers additional living space and endless possibilities. This property is a true gem that will not disappoint. Experience luxury living at its finest in Palgrave!
Location
State ON
County Peel
Area Palgrave
Rooms
Family Room Yes
Basement Walk-Out, Unfinished
Kitchen 1
Interior
Interior Features ERV/HRV, Water Purifier
Cooling Central Air
Fireplace Yes
Heat Source Gas
Exterior
Exterior Feature Lawn Sprinkler System, Privacy, Backs On Green Belt
Garage Available
Garage Spaces 6.0
Pool None
Waterfront No
View Trees/Woods
Roof Type Asphalt Shingle
Total Parking Spaces 9
Building
Unit Features Greenbelt/Conservation,Wooded/Treed,School Bus Route
Foundation Poured Concrete
Listed by RE/MAX PREMIER INC.






