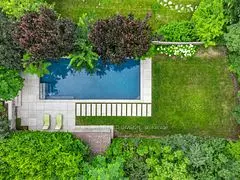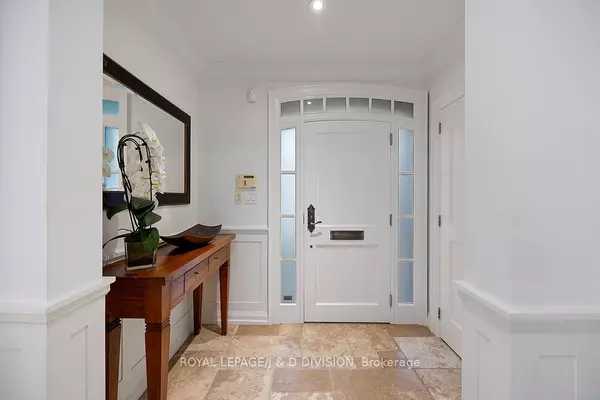
40 Glenview AVE Toronto C04, ON M4R 1P6
4 Beds
3 Baths
UPDATED:
11/21/2024 05:11 PM
Key Details
Property Type Single Family Home
Sub Type Detached
Listing Status Active
Purchase Type For Sale
Approx. Sqft 3000-3500
MLS Listing ID C9385516
Style 2-Storey
Bedrooms 4
Annual Tax Amount $20,013
Tax Year 2024
Property Description
Location
State ON
County Toronto
Rooms
Family Room Yes
Basement Partially Finished
Kitchen 1
Interior
Interior Features Carpet Free
Cooling Central Air
Fireplaces Number 1
Fireplaces Type Natural Gas
Inclusions Heartland Stove, Amana Fridge, Asko DW, Panasonic Microwave, LG Washer, LG Dryer, Furnace and Equipment, Central Air Conditioner, Window Coverings, ELFs, Elevator (as-is condition), Outdoor Kitchen Appls, Central Vac & Equipment.
Exterior
Exterior Feature Landscaped, Lawn Sprinkler System, Patio, Privacy, Security Gate, Built-In-BBQ
Garage Private
Garage Spaces 3.0
Pool Inground
View Park/Greenbelt, Pool, Trees/Woods
Roof Type Asphalt Shingle
Total Parking Spaces 3
Building
Foundation Poured Concrete






