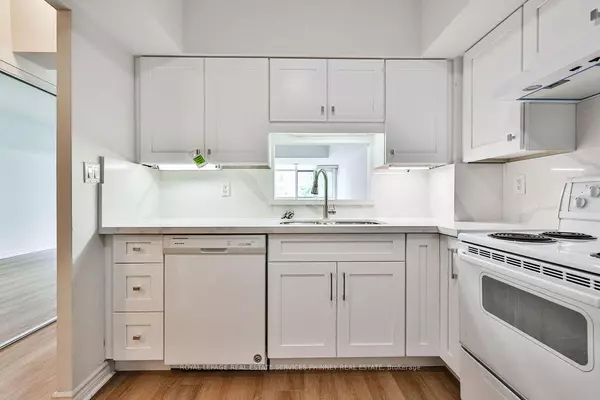REQUEST A TOUR If you would like to see this home without being there in person, select the "Virtual Tour" option and your agent will contact you to discuss available opportunities.
In-PersonVirtual Tour

$ 535,000
Est. payment /mo
Active
115 Bonis AVE #609 Toronto E05, ON M1T 3S4
2 Beds
2 Baths
UPDATED:
10/07/2024 06:08 PM
Key Details
Property Type Condo
Sub Type Leasehold Condo
Listing Status Active
Purchase Type For Sale
Approx. Sqft 1000-1199
MLS Listing ID E9384057
Style Apartment
Bedrooms 2
HOA Fees $1,041
Tax Year 2024
Property Description
Life lease opportunity in sought after Shepherd Village. This unique building is for those aged 65+, it offers tremendous amenities and sense of community for residents. Resort like amenities including a gym on your own floor, a pool, pharmacy, cafe, library, Chapel, hair salon/spa and peaceful courtyard for BBQ 's and summer gatherings. A great community with clubs and activities to keep you busy. Truly an exceptional building. This unit is unlike any other in the building as it offers 9ft ceilings and has been extensively renovated to offer fantastic turn key living. New flooring throughout the entire unit. Fully renovated kitchen with new floors, counters and cabinetry. There is an open concept living and dining room. The primary bedroom is spacious with walk in closet and fully renovated ensuite with a new large walk in shower, new tiles and new vanity. Plus an additional spacious bedroom and another full bath with a new vanity. All plumbing has been updated. In suite laundry with ample storage space. The unit includes a storage locker and parking space. Monthly fee includes property tax. Great location with Agincourt Mall, No Frills, Walmart and the public library just steps away. Easy access to the 401, DVP and 404 and close proximity to transit.
Location
State ON
County Toronto
Area Tam O'Shanter-Sullivan
Rooms
Family Room No
Basement None
Kitchen 1
Ensuite Laundry Ensuite
Interior
Interior Features Carpet Free
Laundry Location Ensuite
Cooling Central Air
Fireplace No
Heat Source Gas
Exterior
Garage Underground
Waterfront No
Parking Type Underground
Total Parking Spaces 1
Building
Story 6
Unit Features Golf,Hospital,Library,Park,Place Of Worship,Public Transit
Locker Exclusive
Others
Pets Description Restricted
Listed by ROYAL LEPAGE REAL ESTATE SERVICES PHINNEY REAL ESTATE






