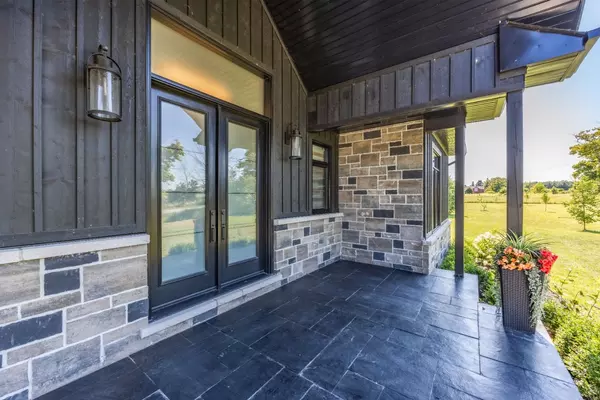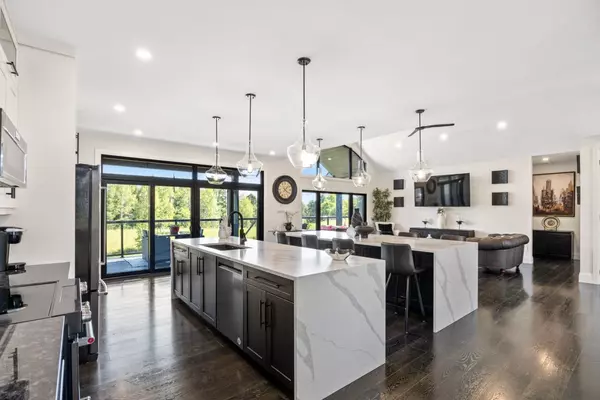REQUEST A TOUR If you would like to see this home without being there in person, select the "Virtual Tour" option and your agent will contact you to discuss available opportunities.
In-PersonVirtual Tour

$ 2,700,000
Est. payment /mo
Active
3248 Pogue RD Scugog, ON L9L 1B6
3 Beds
5 Baths
0.5 Acres Lot
UPDATED:
10/04/2024 05:50 PM
Key Details
Property Type Single Family Home
Sub Type Detached
Listing Status Active
Purchase Type For Sale
MLS Listing ID E9246297
Style Bungalow
Bedrooms 3
Annual Tax Amount $11,929
Tax Year 2024
Lot Size 0.500 Acres
Property Description
Multi-generational living at it's finest! Three year old custom built home on 1.15 acres was made for the whole family. Main floor offers stunning kitchen with upgraded appliances, pot filler, and double islands both with waterfall quartz counters. The entire space boasts 8 foot doors, vaulted ceiling with an open concept great room, floor to ceiling windows and a walk-out to the covered porch which brings the outside in. Large primary suite has a large walk-in closet and luxurious ensuite and its own walkout to the covered deck. Secondary bedrooms share a 4 piece Jack and Jill ensuite, have large closets and large windows to let in lots of natural light. Loft apartment is perfect for extended family and has its own kitchenette, 3 piece bathroom, large bedroom and living room that walks out to a private balcony. Lower level provides even more room with its own living area, kitchenette, 3 piece bathroom and 2 additional bedrooms. The whole main and upper levels have upgraded moldings and hardwood floors! Lower level and garage have custom epoxy floors. The three car garage is a handyman's dream and its heated and cooled! No detail has been overlooked here. All this just a few minutes walk to Lake Scugog.
Location
State ON
County Durham
Area Rural Scugog
Rooms
Family Room No
Basement Apartment, Finished
Kitchen 3
Separate Den/Office 3
Interior
Interior Features Water Purifier
Cooling Central Air
Fireplace No
Heat Source Gas
Exterior
Exterior Feature Landscaped, Porch
Garage Private
Garage Spaces 10.0
Pool None
Waterfront No
Roof Type Asphalt Shingle
Parking Type Built-In
Total Parking Spaces 13
Building
Unit Features Lake/Pond
Foundation Poured Concrete
Others
Security Features Security System
Listed by ROYAL HERITAGE REALTY LTD.






