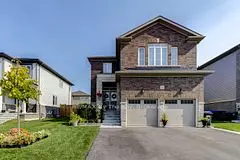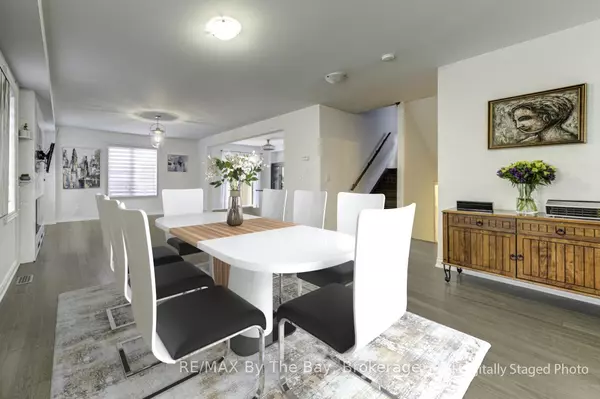REQUEST A TOUR If you would like to see this home without being there in person, select the "Virtual Tour" option and your agent will contact you to discuss available opportunities.
In-PersonVirtual Tour

$ 849,500
Est. payment /mo
Price Dropped by $30K
43 Autumn DR Wasaga Beach, ON L9Z 1J9
4 Beds
4 Baths
UPDATED:
10/09/2024 12:57 PM
Key Details
Property Type Single Family Home
Sub Type Detached
Listing Status Active
Purchase Type For Sale
Approx. Sqft 2000-2500
MLS Listing ID S9382566
Style 2-Storey
Bedrooms 4
Annual Tax Amount $4,805
Tax Year 2023
Property Description
Welcome to the "Villas of Upper Wasaga" built by Baycliffe Homes. This newly developed subdivision is conveniently located on the west side of Wasaga Beach. Close to amenities, medical center, Superstore, LCBO, Restaurants, Pharmacies etc. Just a five minute drive to the beautiful sandy shore of Georgian bay & 15 minute drive to historic downtown Collingwood. Enjoy all that southern Georgian Bay has to offer, whether you're a young family or young at heart there are countless opportunities and activities to explore. This well designed open concept two story 2472 finished square foot home features, 4 bedrooms and 3 bathrooms with a primary ensuite and a semi shared ensuite joining the second and third bedrooms. The main floor's open concept design is the perfect place for entertaining family and friends with a beautifully designed kitchen with quartz countertops, kitchen island, spacious living / dining room with custom built entertainment accent wall, &oversized electric fireplace.
Location
State ON
County Simcoe
Rooms
Family Room Yes
Basement Full, Unfinished
Kitchen 1
Interior
Interior Features Air Exchanger, On Demand Water Heater, Sump Pump, Water Softener
Cooling Central Air
Inclusions Dishwasher, Dryer, Microwave, Refrigerator, Stove, Washer, Window Coverings
Exterior
Garage Front Yard Parking
Garage Spaces 5.0
Pool None
Roof Type Asphalt Shingle
Parking Type Attached
Total Parking Spaces 5
Building
Foundation Poured Concrete
Listed by RE/MAX By The Bay






