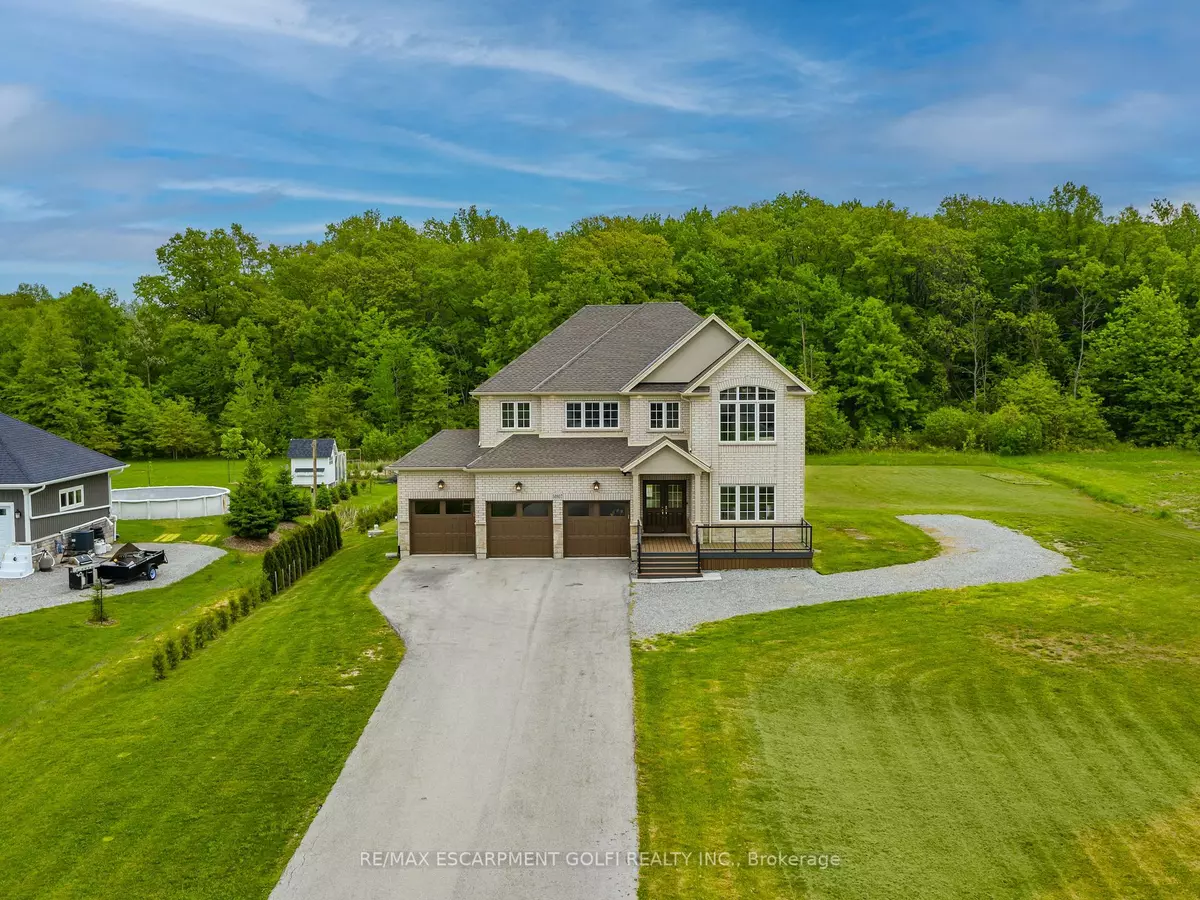REQUEST A TOUR If you would like to see this home without being there in person, select the "Virtual Tour" option and your agent will contact you to discuss available opportunities.
In-PersonVirtual Tour

$ 1,575,000
Est. payment /mo
Active
50937 Memme CT Wainfleet, ON L3B 5N6
4 Beds
4 Baths
0.5 Acres Lot
UPDATED:
10/03/2024 09:55 PM
Key Details
Property Type Single Family Home
Sub Type Detached
Listing Status Active
Purchase Type For Sale
Approx. Sqft 3000-3500
MLS Listing ID X9381404
Style 2-Storey
Bedrooms 4
Annual Tax Amount $10,712
Tax Year 2024
Lot Size 0.500 Acres
Property Description
Located within the prestigious Marshville Estates, this magnificent residence offers the epitome of luxury living on a sprawling 1.3-acre property backing on to private forest. Boasting 3300 square feet of meticulously designed living space, this home is a testament to sophistication and comfort. As you approach the property, you are greeted by composite decks both in the front and back, providing panoramic views of the stunning landscape that surrounds the home. Whether you're admiring the sunrise with your morning coffee or hosting a gathering under the stars, the outdoor spaces offer the perfect setting for every occasion. Step inside, and you'll find yourself immersed in a world of elegance. With four bedrooms, a loft and office on the second floor, and a total of four bathrooms, there is ample space for relaxation and entertainment. Every detail has been carefully curated to create a harmonious balance between luxury and functionality. Custom closets provide ample storage space, while remote-controlled blinds offer convenience at your fingertips. Smart garage door openers and a Ring security system ensure peace of mind, allowing you to monitor and control your home's security from anywhere. Additional features include a central vacuum system for effortless cleaning, a reinforced septic system to accommodate additional driveway space, and high-speed fiber cable providing lightning-fast internet connectivity. The home's impeccable design is evident in every aspect, from the sleek finishes to the thoughtfully designed layout. Whether you're unwinding in the spacious living area or enjoying a meal in the well-appointed kitchen, every space exudes warmth and sophistication. Don't miss the opportunity to make this extraordinary property your forever home, experience the unparalleled beauty and luxury that awaits you in Marshville Estates.
Location
State ON
County Niagara
Area Marshville/Winger
Rooms
Family Room No
Basement Full
Kitchen 1
Interior
Interior Features None
Cooling Central Air
Fireplace No
Heat Source Gas
Exterior
Garage Private Double
Garage Spaces 10.0
Pool None
Waterfront No
Roof Type Asphalt Shingle
Total Parking Spaces 13
Building
Unit Features Clear View,Cul de Sac/Dead End,Golf,Part Cleared,Ravine,Wooded/Treed
Foundation Poured Concrete
Listed by RE/MAX ESCARPMENT GOLFI REALTY INC.






