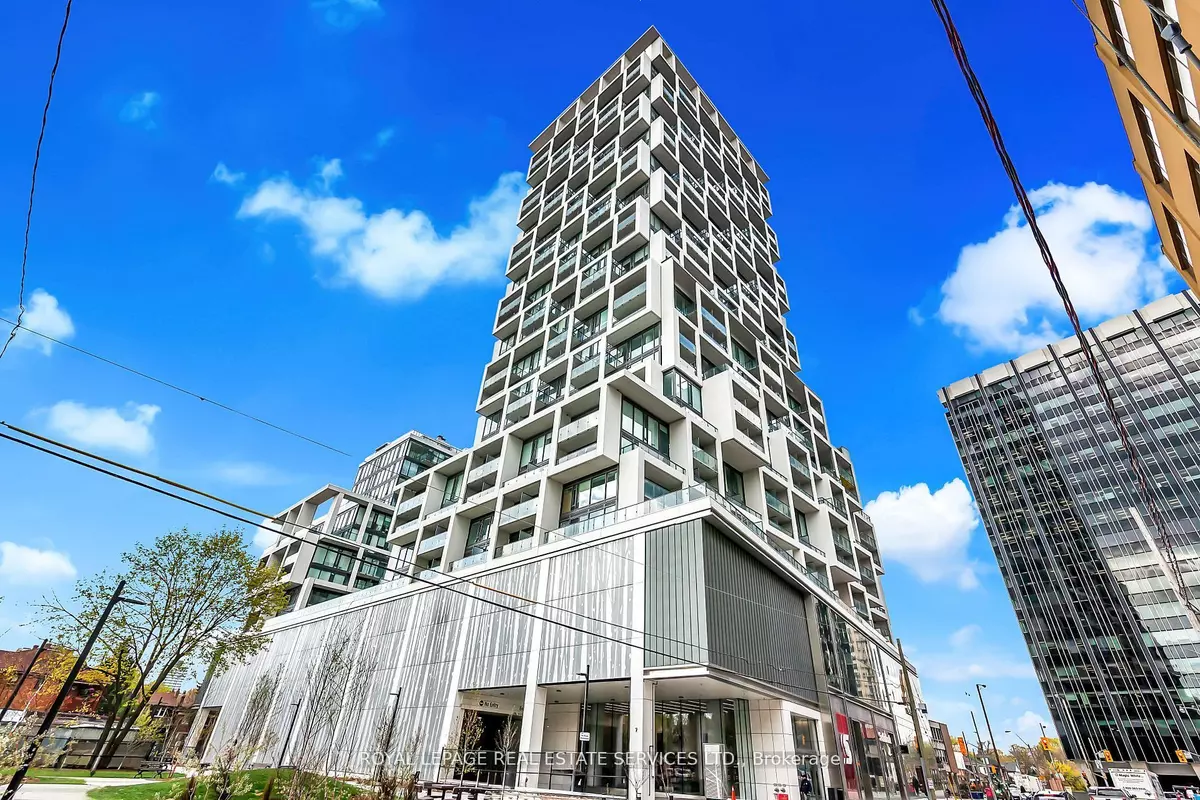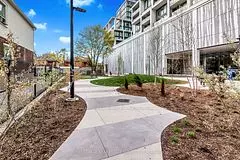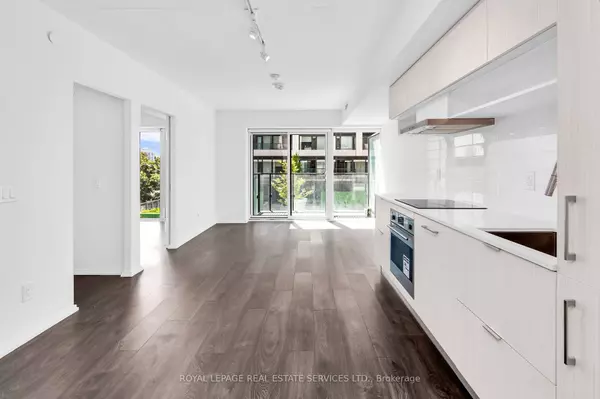REQUEST A TOUR If you would like to see this home without being there in person, select the "Virtual Tour" option and your agent will contact you to discuss available opportunities.
In-PersonVirtual Tour

$ 598,500
Est. payment /mo
Active
5 Soudan AVE #704 Toronto C10, ON M4S 0B1
1 Bed
1 Bath
UPDATED:
10/03/2024 09:39 PM
Key Details
Property Type Condo
Sub Type Condo Apartment
Listing Status Active
Purchase Type For Sale
Approx. Sqft 500-599
MLS Listing ID C9381373
Style Apartment
Bedrooms 1
HOA Fees $512
Annual Tax Amount $2,625
Tax Year 2024
Property Description
With a full 580 sq ft of living space and a serene balcony view over a striking and tranquil courtyard, this fantastic Art Shoppe suite matches elegant living with affordable price in one of Toronto's most vibrant & exciting neighbourhoods. The bright and spacious one plus den, one-washroom condo suite features stone countertops & subway tile backsplash, birch coloured integrated kitchen appliances, soft-close cabinets and drawers, and custom designed shelves with elegant brass toned rails in all the closets. Designer style, tastefully painted concrete ceilings give the suite a much grander feel in height and overall brightness. The Art Shoppe is one of midtown Toronto's most popular and convenient condominium complexes, a pleasant stroll to all kinds of area shops and services, including Farm Boy, West Elm, Staples, Hale Coffee, TTC Eglinton subway & Crosstown LRT, Kay Gardner Beltline Trail, the popular North Toronto Memorial Community Centre, fitness clubs, cinemas, bookstores, Toronto Public Library, major banks, as well as terrific area pubs & restaurants such as Oretta, Stock Bar, Pai, Samba Brazil Eatery, and The Keg, to name but a few. Superb building amenities include: rooftop infinity pools and cabanas with sundeck, BBQ, gym, sauna/spa, party/meeting rooms, kids club, yoga studio, guest suite, games room, and car wash. Welcome home!
Location
State ON
County Toronto
Area Mount Pleasant West
Rooms
Family Room No
Basement None
Kitchen 1
Ensuite Laundry In-Suite Laundry
Separate Den/Office 1
Interior
Interior Features Other
Laundry Location In-Suite Laundry
Cooling Central Air
Fireplace No
Heat Source Gas
Exterior
Garage Underground
Waterfront No
Parking Type Underground
Building
Story 3
Unit Features Library,Park,Public Transit,Rec./Commun.Centre,School
Locker Owned
Others
Pets Description Restricted
Listed by ROYAL LEPAGE REAL ESTATE SERVICES LTD.






