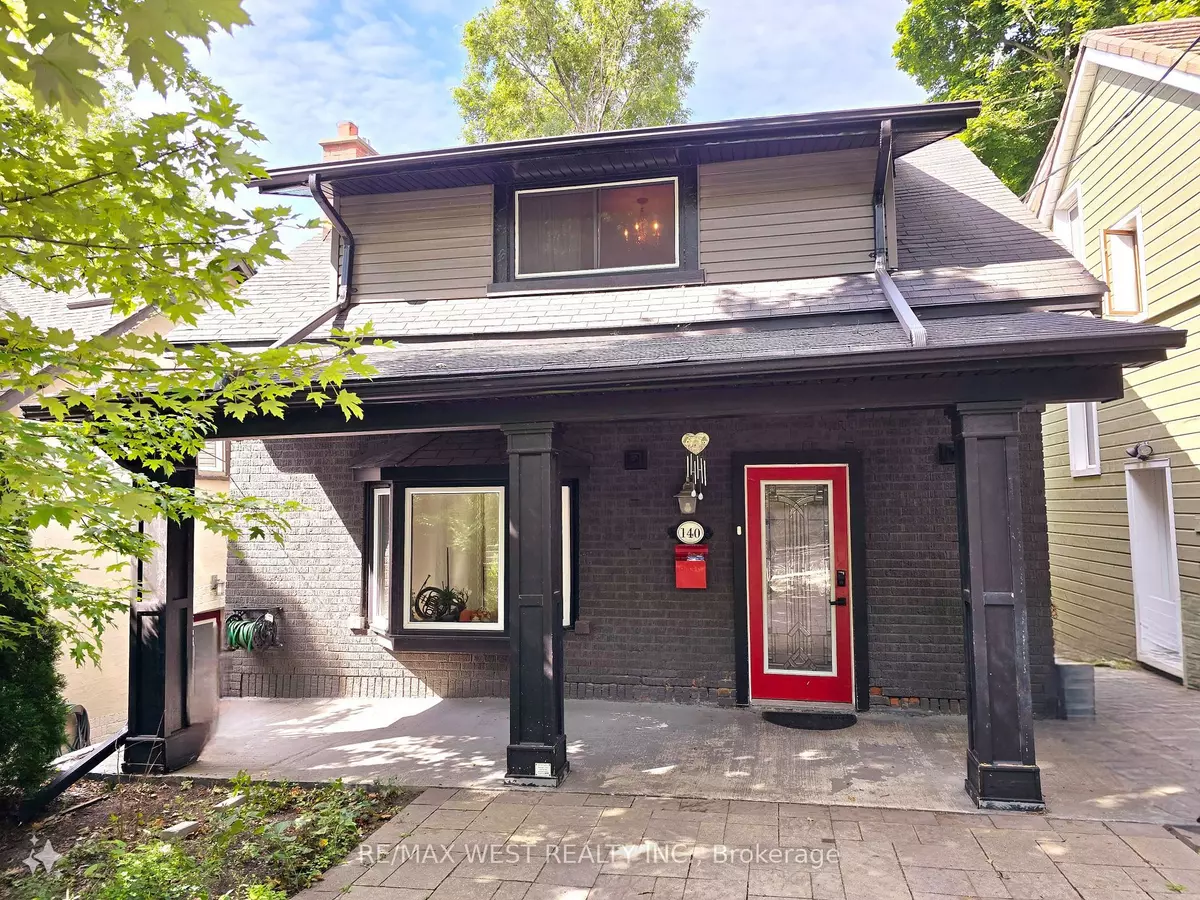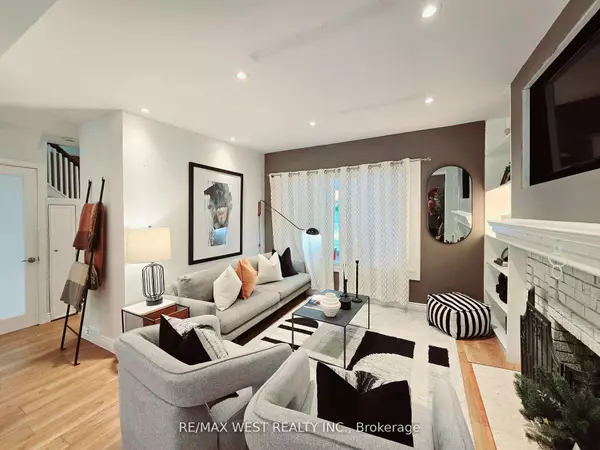REQUEST A TOUR If you would like to see this home without being there in person, select the "Virtual Tour" option and your agent will contact you to discuss available opportunities.
In-PersonVirtual Tour

$ 999,888
Est. payment /mo
Active
140 Brookside DR Toronto E02, ON M4E 2M2
3 Beds
3 Baths
UPDATED:
10/23/2024 02:50 PM
Key Details
Property Type Single Family Home
Sub Type Detached
Listing Status Active
Purchase Type For Sale
MLS Listing ID E9378558
Style 2-Storey
Bedrooms 3
Annual Tax Amount $5,396
Tax Year 2023
Property Description
Beautifully Updated 3 Bed/2.5 Bath Home Features Open Concept Main Flr W/Renovated Kit. Granite Counters, Glass Backsplash, W/O To Incredible 2-Tier Deck Overlooking Large Backyard W/Privacy & Views. Finished Bsmt W/Rec Rm,4th Bdrm. & 3Pc.Bath. The Park In Your Backyard Is The Hub Of This Warm Community. Norway Ps Is Just Down The Street. Great Shops Popping Up At Woodbine & Gerrard. Steps To TTC, Shops & More!!!
Location
State ON
County Toronto
Area East End-Danforth
Rooms
Family Room No
Basement Finished, Separate Entrance
Kitchen 1
Separate Den/Office 1
Interior
Interior Features None
Cooling Central Air
Fireplace Yes
Heat Source Gas
Exterior
Garage Front Yard Parking
Garage Spaces 1.0
Pool None
Waterfront No
Roof Type Asphalt Shingle
Parking Type None
Total Parking Spaces 1
Building
Unit Features Beach,Library,Park,Place Of Worship,Public Transit,Ravine
Foundation Concrete
Listed by RE/MAX WEST REALTY INC.






