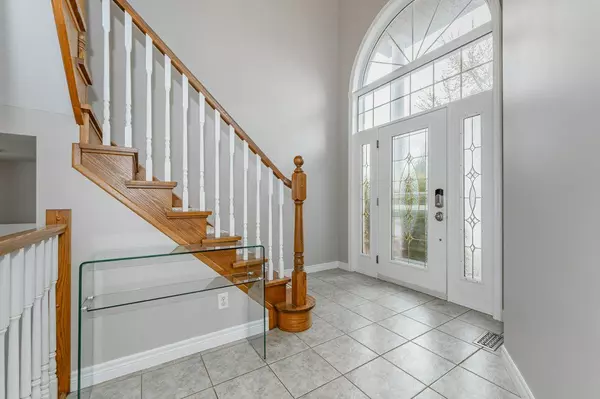REQUEST A TOUR If you would like to see this home without being there in person, select the "Virtual Tour" option and your agent will contact you to discuss available opportunities.
In-PersonVirtual Tour

$ 1,150,000
Est. payment /mo
Active
50 Clythe Creek DR Guelph, ON N1E 7J4
3 Beds
4 Baths
UPDATED:
10/01/2024 01:54 PM
Key Details
Property Type Single Family Home
Sub Type Detached
Listing Status Active
Purchase Type For Sale
Approx. Sqft 1500-2000
MLS Listing ID X9009322
Style 2-Storey
Bedrooms 3
Annual Tax Amount $5,936
Tax Year 2023
Property Description
Fabulous Family Home Awaits You!!! Welcome to 50 Clythe Creek Drive. This lovely 2-story home is located in a family friendly east end neighbourhood within walking distance to great schools, parks, trails and only a short distance to a variety of amenities and more. A bright entrance way with vaulted ceiling greets you when you first walk in the door. The open-concept main floor has a large eat-in kitchen and great room, in addition to a 2-piece bath and laundry room. Upstairs there are 3 spacious bedrooms, plus a master ensuite and main bathroom. The lower level is fully finished recreation room, with rough-in for a future wet bar, plus a 3-piece bath and lots of storage. The corner lot offers an abundance of outdoor space. Freshly painted, carpet free with the exception of the basement, 2 gas fireplaces, neutral decor and overall, a great home.
Location
State ON
County Wellington
Area Grange Hill East
Rooms
Family Room Yes
Basement Full, Finished
Kitchen 1
Interior
Interior Features Auto Garage Door Remote
Cooling Central Air
Fireplaces Type Natural Gas
Fireplace Yes
Heat Source Gas
Exterior
Garage Private Double
Garage Spaces 2.0
Pool None
Waterfront No
Roof Type Asphalt Shingle
Parking Type Attached
Total Parking Spaces 4
Building
Unit Features Library,Public Transit,School
Foundation Poured Concrete
Listed by ROYAL LEPAGE ROYAL CITY REALTY LTD.






