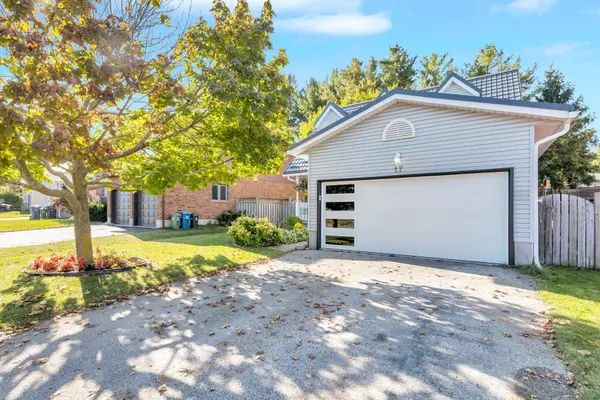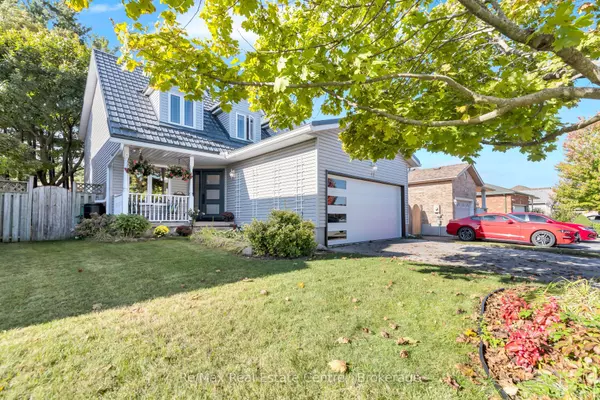REQUEST A TOUR If you would like to see this home without being there in person, select the "Virtual Tour" option and your agent will contact you to discuss available opportunities.
In-PersonVirtual Tour

$ 949,999
Est. payment /mo
Active
17 Abbeywood CRES Guelph, ON N1K 1T9
4 Beds
3 Baths
UPDATED:
10/01/2024 01:43 PM
Key Details
Property Type Single Family Home
Sub Type Detached
Listing Status Active
Purchase Type For Sale
Approx. Sqft 1500-2000
MLS Listing ID X9375100
Style 2-Storey
Bedrooms 4
Annual Tax Amount $6,123
Tax Year 2024
Property Description
Beautifully designed Cape Cod, with over 1900 square feet of living space, plus a finished basement. This home ticks all the boxes, with a gorgeous custom kitchen, complete with breakfast bar and stylish backsplash, living room with cozy gas fireplace, and a dining room, perfect for family gatherings. For those that work from home, a main floor office is the perfect location. The upper floor boasts a master bedroom with ensuite bath and walk - in closet, plus 2 additional bedrooms and a full bath ... plust a 4th bedroom and recreation room in the basement for even more space. You will be impressed with the peace and tranquility of your backyard oasis, complete with interlock patio, and a view of tall trees from every corner. There is also a 2 car garage, covered verandah, and so much more!!
Location
State ON
County Wellington
Zoning R1B
Rooms
Family Room No
Basement Finished
Kitchen 1
Separate Den/Office 1
Interior
Interior Features Other
Cooling Central Air
Inclusions fridge, gas stove, washer, dryer, built - in dishwasher, water softener
Exterior
Garage Private Double
Garage Spaces 4.0
Pool None
Roof Type Metal
Parking Type Attached
Total Parking Spaces 4
Building
Foundation Poured Concrete
Listed by Re/Max Real Estate Centre, Brokerage






