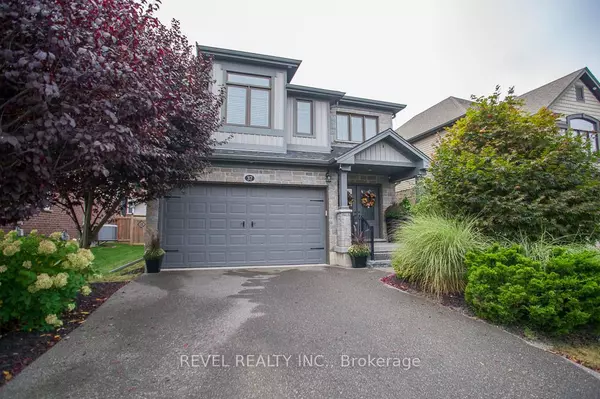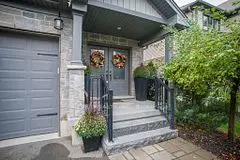REQUEST A TOUR If you would like to see this home without being there in person, select the "Virtual Tour" option and your agent will contact you to discuss available opportunities.
In-PersonVirtual Tour

$ 874,900
Est. payment /mo
Active
37 Nightingale DR Brantford, ON N3T 0G3
3 Beds
3 Baths
UPDATED:
09/30/2024 06:42 PM
Key Details
Property Type Single Family Home
Sub Type Detached
Listing Status Active
Purchase Type For Sale
Approx. Sqft 2500-3000
MLS Listing ID X9374052
Style 2-Storey
Bedrooms 3
Annual Tax Amount $5,267
Tax Year 2023
Property Description
Welcome to your dream home at 37 Nightingale in Brantford! This stunning 2,541 sq. ft. Energy Star-rated residence, built in 2015, offers an abundance of space and modern amenities perfect for family living. The main level features a bright, open design that includes a gorgeous kitchen with granite countertops and a walk-in pantry, a cozy dining area, and an inviting living room highlighted by a custom stone electric fireplaceideal for gatherings or quiet evenings at home. Upstairs you will find an additional oversized family room, and three spacious bedrooms, including a generous primary suite with a walk-in closet - this home ensures comfort for everyone! The partially finished basement adds versatility with an office/bedroom and a rough-in for a fourth bathroom, providing endless possibilities for expansion. Step outside to your private oasis: a fully fenced yard with professional landscaping, mature trees, a hot tub, and a charming cedar pergola-perfect for entertaining or unwinding. Freshly painted throughout, this home boasts upgraded electrical panels, a reverse osmosis system, and a Wi-Fi-capable garage door opener with a backup battery. With a double-car garage for ample storage, this exceptional property combines comfort, style, and convenience in a desirable neighbourhood.
Location
State ON
County Brantford
Rooms
Family Room Yes
Basement Full, Partially Finished
Kitchen 1
Separate Den/Office 1
Interior
Interior Features None
Cooling Central Air
Fireplaces Type Electric, Family Room
Fireplace Yes
Heat Source Gas
Exterior
Exterior Feature Hot Tub
Garage Private Double
Garage Spaces 2.0
Pool None
Waterfront No
Roof Type Asphalt Shingle
Parking Type Attached
Total Parking Spaces 4
Building
Unit Features Park,Place Of Worship,School Bus Route,School
Foundation Poured Concrete
Listed by REVEL REALTY INC.






