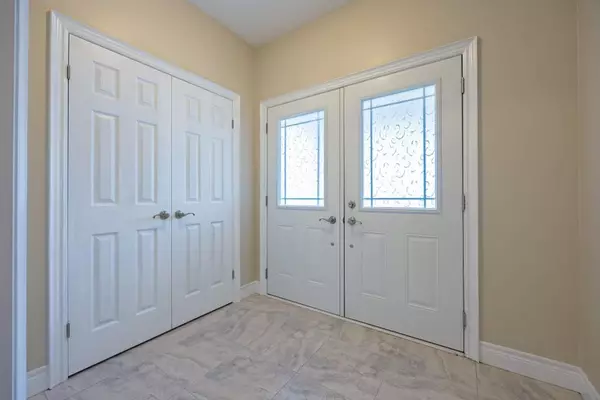REQUEST A TOUR If you would like to see this home without being there in person, select the "Virtual Tour" option and your agent will contact you to discuss available opportunities.
In-PersonVirtual Tour

$ 999,000
Est. payment /mo
Price Dropped by $40K
2396 Callingham DR London, ON N5X 0A6
4 Beds
4 Baths
UPDATED:
10/29/2024 01:04 AM
Key Details
Property Type Single Family Home
Sub Type Detached
Listing Status Active
Purchase Type For Sale
Approx. Sqft 2500-3000
MLS Listing ID X9372769
Style 2-Storey
Bedrooms 4
Annual Tax Amount $6,662
Tax Year 2023
Property Description
Beautiful 2-storey home, built just 8 years ago, located in the desirable north London area. This property offers 4 spacious bedrooms and 3.5 luxurious bathrooms, including 2 ensuites and a Jack and Jill bathroom. The master ensuite is a retreat with dual sinks and a jacuzzi tub. The second floor also features a convenient laundry room with a walk-in closet. On the main floor, you'll find a private office, a formal dining room, and an open-concept family room complete with a gas fireplace. The south-facing kitchen is a chef's dream, boasting a gas stove, backsplash, quartz countertops, and high-end stainless steel appliances. Ample storage, including a pantry, and 9-foot ceilings on both the main and second floors, add to the home's appeal. Enjoy the proximity to walking trails and Sunningdale Golf Course. The home is also conveniently located on school bus routes to top-rated Masonville PS and A.B. Lucas SS, and has direct bus access to UWO, hospitals, and Masonville Mall
Location
State ON
County Middlesex
Area North R
Rooms
Family Room Yes
Basement Full, Unfinished
Kitchen 1
Interior
Interior Features None
Cooling Central Air
Fireplace Yes
Heat Source Gas
Exterior
Garage Private Double
Garage Spaces 2.0
Pool None
Waterfront No
Roof Type Shingles
Topography Flat
Parking Type Built-In
Total Parking Spaces 4
Building
Foundation Poured Concrete
Listed by INITIA REAL ESTATE (ONTARIO) LTD






