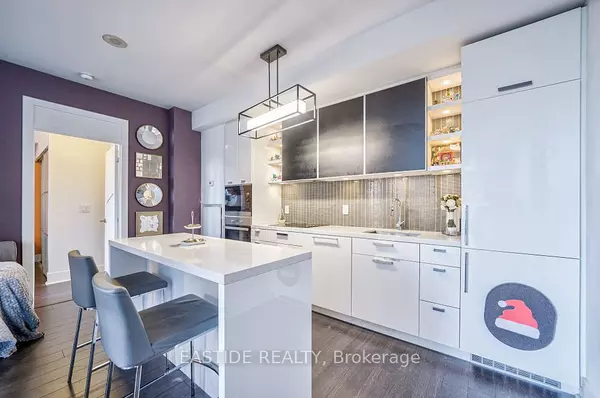REQUEST A TOUR If you would like to see this home without being there in person, select the "Virtual Tour" option and your agent will contact you to discuss available opportunities.
In-PersonVirtual Tour

$ 1,060,000
Est. payment /mo
Price Dropped by $170K
32 Davenport RD #302 Toronto C02, ON M5R 0B5
2 Beds
2 Baths
UPDATED:
11/07/2024 09:20 PM
Key Details
Property Type Condo
Sub Type Condo Apartment
Listing Status Active
Purchase Type For Sale
Approx. Sqft 1400-1599
MLS Listing ID C9372708
Style Apartment
Bedrooms 2
HOA Fees $897
Annual Tax Amount $6,283
Tax Year 2024
Property Description
Welcome to Yorkville Premier Condominium at 32 Davenport Rd. Just Steps From Rosedale, Yonge/Bloor, TTC, World-Class Shopping, Fine Dining, and Vibrant Nightlife. Nestled in a Peaceful Enclave with a Perfect Walk Score of 100, This Home Offers the Rare Luxury of Your Own Private Terrace, A Sprawling Approx 1,600 Sqft Oasis (865 Sqft Interior + 700 Sqft Terrace). Like the Hanging Gardens of Babylon in the Heart of the City, This Expansive Space is Perfect for Hosting Grand Gatherings or Cultivating Your Own Urban Garden. Truly One of a Kind, This Gem Combines Elegance with Exclusivity, a Feature Typically Reserved for Multi-Million Dollar Penthouses, Offering the Pinnacle of Luxury Living. Both Bedrooms are Located on Either Side of the Spacious Living Area, Each with Floor-to-Ceiling Windows and Direct Access to the Terrace, Creating A Bright and Open Ambiance. Steps from Maserati, Four Seasons, and Surrounded By the City's Elite, This Is A Rare Find in the Heart of Downtown.
Location
State ON
County Toronto
Area Annex
Rooms
Family Room No
Basement None
Kitchen 1
Interior
Interior Features Other
Cooling Central Air
Fireplace No
Heat Source Gas
Exterior
Garage Underground
Garage Spaces 1.0
Waterfront No
Total Parking Spaces 1
Building
Story 3
Unit Features Public Transit,School,Terraced
Locker Owned
Others
Security Features Concierge/Security
Pets Description Restricted
Listed by EASTIDE REALTY






