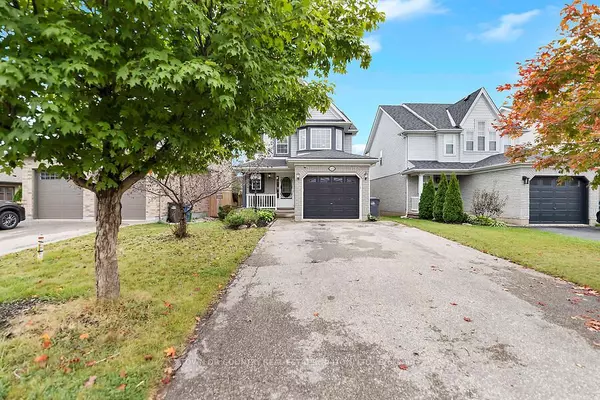
43 Law DR Guelph, ON N1E 7G5
3 Beds
3 Baths
UPDATED:
11/01/2024 07:34 PM
Key Details
Property Type Single Family Home
Sub Type Detached
Listing Status Active
Purchase Type For Rent
Approx. Sqft 1500-2000
MLS Listing ID X9372440
Style 2-Storey
Bedrooms 3
Property Description
Location
State ON
County Wellington
Area Grange Hill East
Rooms
Family Room No
Basement Finished, Separate Entrance
Kitchen 1
Ensuite Laundry Ensuite, Laundry Room
Interior
Interior Features Bar Fridge, Central Vacuum, In-Law Capability
Laundry Location Ensuite,Laundry Room
Cooling Central Air
Fireplace No
Heat Source Gas
Exterior
Exterior Feature Porch, Privacy
Garage Private Double
Garage Spaces 4.0
Pool None
Waterfront No
Roof Type Shingles
Topography Level
Parking Type Attached
Total Parking Spaces 5
Building
Unit Features Public Transit,Rec./Commun.Centre,School
Foundation Unknown






