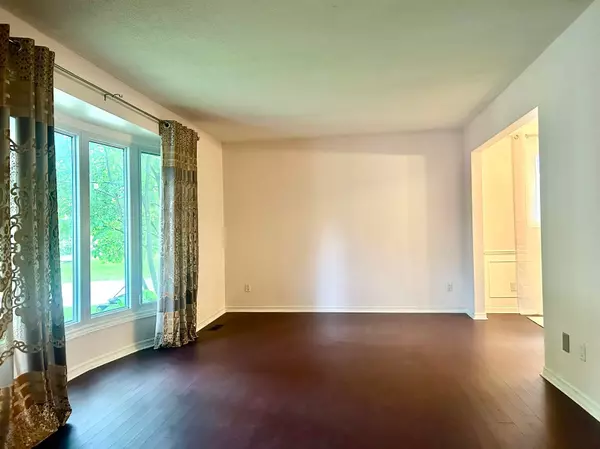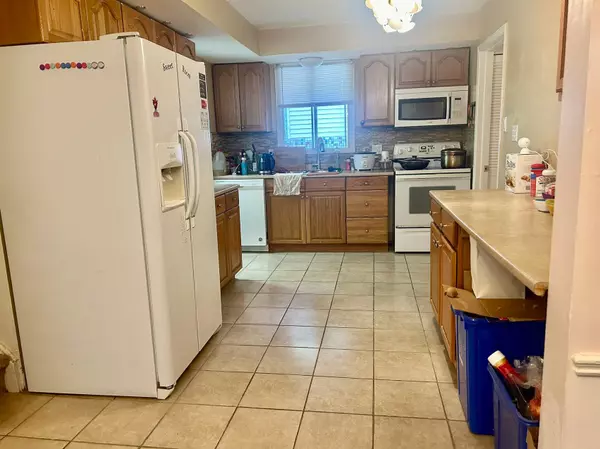REQUEST A TOUR If you would like to see this home without being there in person, select the "Virtual Tour" option and your agent will contact you to discuss available opportunities.
In-PersonVirtual Tour

$ 699,900
Est. payment /mo
Active
96 Gablewood CRES London, ON N6G 2Z9
4 Beds
2 Baths
UPDATED:
08/22/2024 04:58 PM
Key Details
Property Type Single Family Home
Sub Type Detached
Listing Status Active
Purchase Type For Sale
Approx. Sqft 700-1100
MLS Listing ID X9262449
Style Backsplit 4
Bedrooms 4
Annual Tax Amount $3,999
Tax Year 2023
Property Description
Welcome to 96 Gablewood Crescent! This remarkable 4-level back split graces a sprawling and serene lot, offering south-facing bedrooms (3+1) and 2 bathrooms. The main floor welcomes you with an abundance of space, featuring a formal living room, dining room, and a kitchen with ample storage. Upstairs, discover 3 bedrooms and a 4-piece bathroom. The lower level, accessed through a separate entrance, presents a bedroom, another 4-piece bathroom, and a substantial family room, perfect for both entertainment and relaxation. The Laundry room is conveniently located in the fully finished basement. Outside, a truly magnificent backyard awaits, complete with an expansive patio and deck, ideal for outdoor gatherings. Prime location to shopping centers such as Walmart, Food Basics, and No Frills, all just a brief 5-minute drive away. Bus routes and parks are just a short stroll away.
Location
State ON
County Middlesex
Zoning R1-6
Rooms
Family Room Yes
Basement Finished
Kitchen 1
Separate Den/Office 1
Interior
Interior Features Auto Garage Door Remote
Cooling Central Air
Inclusions Dishwasher; dryer; refrigerator; stove; washer
Exterior
Garage Available
Garage Spaces 3.0
Pool None
Roof Type Shingles
Parking Type Attached
Total Parking Spaces 3
Building
Foundation Poured Concrete
Listed by STREETCITY REALTY INC.






