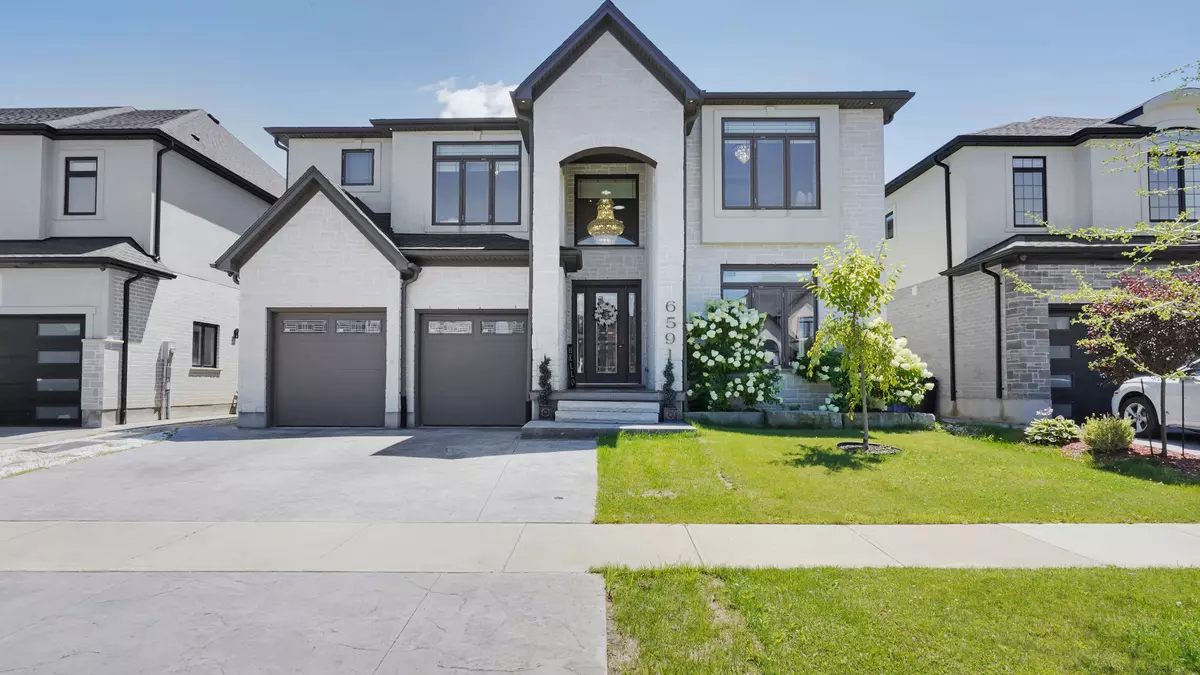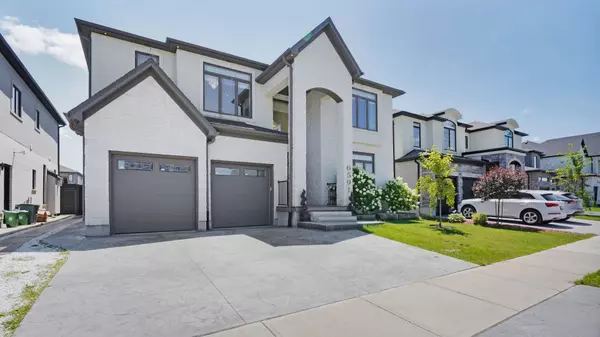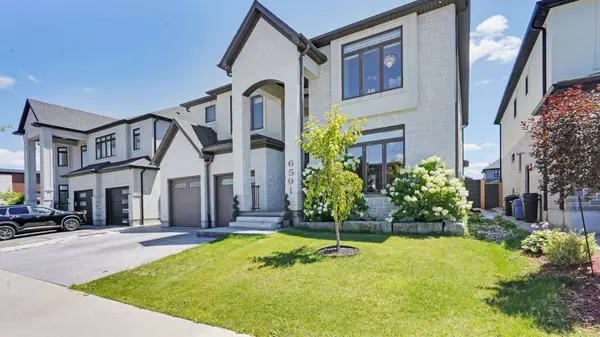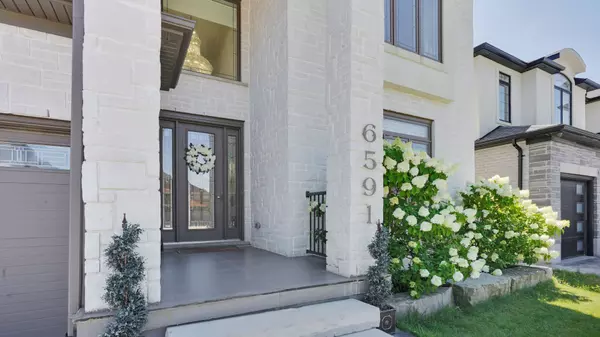REQUEST A TOUR If you would like to see this home without being there in person, select the "Virtual Tour" option and your agent will contact you to discuss available opportunities.
In-PersonVirtual Tour

$ 1,799,900
Est. payment /mo
Active
6591 French AVE London, ON N6P 0G5
5 Beds
6 Baths
UPDATED:
08/19/2024 09:20 PM
Key Details
Property Type Single Family Home
Sub Type Detached
Listing Status Active
Purchase Type For Sale
Approx. Sqft 5000 +
MLS Listing ID X9253356
Style 2-Storey
Bedrooms 5
Annual Tax Amount $12,317
Tax Year 2024
Property Description
Welcome to an exquisite 2-storey custom-built masterpiece nestled in the prestigious Talbot Village Estates. Crafted by the builder for his own residence, this home exemplifies unparalleled luxury & meticulous attention to detail. Spanning three impressive storeys, this residence offers 5 spacious bedrooms & 6 opulent bathrooms, making it a true standout. Step inside & be captivated by the grand foyer that seamlessly flows into expansive living, dining, entertainment, & kitchen areas. The crown jewel of this home is the sunroom, featuring a gas fireplace, a mesmerizing LED starlight ceiling, & integrated speakers, creating an ideal space for relaxation & entertainment. This home is replete with exceptional features including a Russound audio system throughout, a comprehensive camera security system, custom-designed closet systems, an efficient dual heating & cooling system, a gas-heated & insulated garage, & a luxurious steam shower in the primary bedroom's ensuite, complemented by a secondary laundry room. Natural light floods the home through six skylights, enhancing the vibrant ambiance. The gourmet kitchen, complete with a secondary spice kitchen, boasts top-of-the-line appliances, perfect for culinary enthusiasts. The central vacuum system with a hide-a-hose feature adds convenience, while the expansive finished basement, equipped with a wet-bar area, bathroom with heated floor, & two entertaining areas & is ideal for hosting guests. This home is truly in a league of its own, offering an unparalleled living experience in Talbot Village Estates. Conveniently located within walking distance to the soon-to-open South West Elementary School, set to debut in September 2025, & surrounded by tranquil nature trails & picturesque ponds, this home promises a lifestyle of both opulence, convenience & serenity. This home must be seen in person to be truly appreciated. Schedule a private viewing today. Don't miss the opportunity to own this extraordinary residence.
Location
State ON
County Middlesex
Zoning R2-4(2)
Rooms
Family Room Yes
Basement Full, Finished
Kitchen 1
Interior
Interior Features Sump Pump
Cooling Central Air
Fireplaces Number 3
Fireplaces Type Natural Gas
Inclusions DISHWASHER, DRYER, FRIDGE, STOVE, WASHER
Exterior
Exterior Feature Patio, Porch, Deck
Garage Private Double
Garage Spaces 4.0
Pool None
Roof Type Shingles
Parking Type Attached
Total Parking Spaces 4
Building
Foundation Poured Concrete
Others
Security Features Carbon Monoxide Detectors,Smoke Detector
Listed by CENTURY 21 FIRST CANADIAN CORP. DEAN SOUFAN INC.






