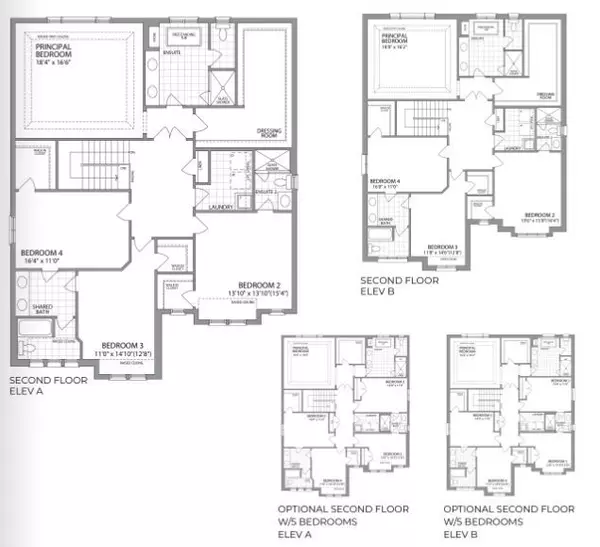REQUEST A TOUR If you would like to see this home without being there in person, select the "Virtual Tour" option and your agent will contact you to discuss available opportunities.
In-PersonVirtual Tour

$ 1,684,990
Est. payment /mo
Active
28 Paperbirch DR Cambridge, ON N1T 0G8
4 Beds
4 Baths
UPDATED:
08/27/2024 07:21 PM
Key Details
Property Type Single Family Home
Sub Type Detached
Listing Status Active
Purchase Type For Sale
Approx. Sqft 3500-5000
MLS Listing ID X9055925
Style 2-Storey
Bedrooms 4
Tax Year 2024
Property Description
Welcome to Fairway Meadows by Laurelcrest Homes Nestled in a Highly Sought After Existing Community. Just Steps Away from Schools, Shopping, Parks, Ponds, Walking Trails and 4 Minute Drive to Hwy 401. Our Brand New 4 Bedroom Detached Home Boasts an Impressive Brick and Stone Exterior W/Colour Matched Windows. This Impeccable Floorplan includes smooth 9Ft Ceilings (Main), Natural Finish Engineered Flooring (Main and 2nd floor Hallway), Oak Stairs, Granite Kitchen Countertops W/Extended Breakfast Bar, Double Undermount Sink, Extended Height Kitchen Cabinets, Endless Pantry Space, Connecting Servery to Sophisticated Dining, Great Room W/Gas Fireplace, Coffered Ceilings, Den That can be Converted to Office O/looks Front yard, Breathtaking Ensuite W/Elegant Free Standing Soaker Tub, Framed Glass Shower, Colossal Dressing Room, Raised Tray Ceiling, All Bedrooms With Walk-In Closets and Laundry Located on the 2nd Floor. Discover this Modern Masterpiece Encompassing the Beauty of Cambridge. Tuscany Model Elev. B. Approx. 3520 sqft.
Location
State ON
County Waterloo
Rooms
Family Room Yes
Basement Unfinished
Kitchen 1
Interior
Interior Features ERV/HRV
Cooling None
Inclusions See Schedule B for Standard Features and Finishes, and Schedule X for Bonus Incentives, 3Pc Rough-in (basement), 200 Amp Electrical Panel
Exterior
Garage Private
Garage Spaces 4.0
Pool None
Roof Type Asphalt Shingle
Parking Type Attached
Total Parking Spaces 4
Building
Foundation Poured Concrete
Listed by TEAM 2000 REALTY INC.



