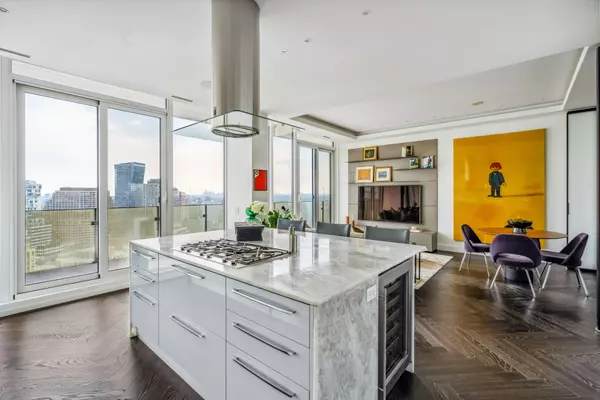REQUEST A TOUR If you would like to see this home without being there in person, select the "Virtual Tour" option and your agent will contact you to discuss available opportunities.
In-PersonVirtual Tour

$ 9,925,000
Est. payment /mo
Active
88 Davenport RD #PH2A Toronto C02, ON M5R 0A5
3 Beds
4 Baths
UPDATED:
05/28/2024 07:16 PM
Key Details
Property Type Condo
Sub Type Condo Apartment
Listing Status Active
Purchase Type For Sale
Approx. Sqft 4000-4249
MLS Listing ID C8362158
Style Apartment
Bedrooms 3
HOA Fees $5,198
Annual Tax Amount $34,777
Tax Year 2023
Property Description
Luxurious and stunning penthouse in one of Toronto's top condo addresses The Florian! With an extraordinary 4,124 square feet of interior space and almost 1,000 square feet of exterior, sophisticated elegance abounds in this totally customized suite. The finest craftsmanship and impeccable details elevate this residence beyond all others. Elegant ebony stained herringbone flooring. On three sides of the apartment, wall-to-wall expansive windows allow for an abundance of natural sunlight and breathtaking unobstructed city views. Beautifully proportioned principal rooms with tremendous wall space for art. The living room alone measures over 650 square feet of sublime space. It has a custom wall unit with a contemporary fireplace installed by Igne Ferro. This is a true three-bedroom (each with its own ensuite bathroom) apartment. The primary bedroom suite has an exceptional dressing room / walk-in closet and beautifully appointed ensuite bathroom. Open concept kitchen and family room. Formal separate dining room. Home office / library. Laundry room. There are numerous one-of-a-kind bespoke appointments and design elements throughout. You have your own wine fridge (approximate capacity is 80 bottles) in the buildings exclusive wine cellar tasting room. Two side-by-side parking spaces. Two spacious lockers. Superb building amenities include: valet parking, 24/7 concierge, security, huge indoor pool & hot tub, fitness center, rooftop terraces, guest room, and party room pamper in ease and comfort.
Location
State ON
County Toronto
Rooms
Family Room Yes
Basement None
Kitchen 1
Interior
Interior Features Carpet Free
Cooling Central Air
Inclusions See Schedule B
Laundry Ensuite
Exterior
Garage Underground
Garage Spaces 2.0
Amenities Available Concierge, Exercise Room, Indoor Pool, Rooftop Deck/Garden, Visitor Parking
Parking Type Underground
Total Parking Spaces 2
Building
Locker Owned
Others
Pets Description Restricted
Listed by SOTHEBY`S INTERNATIONAL REALTY CANADA






