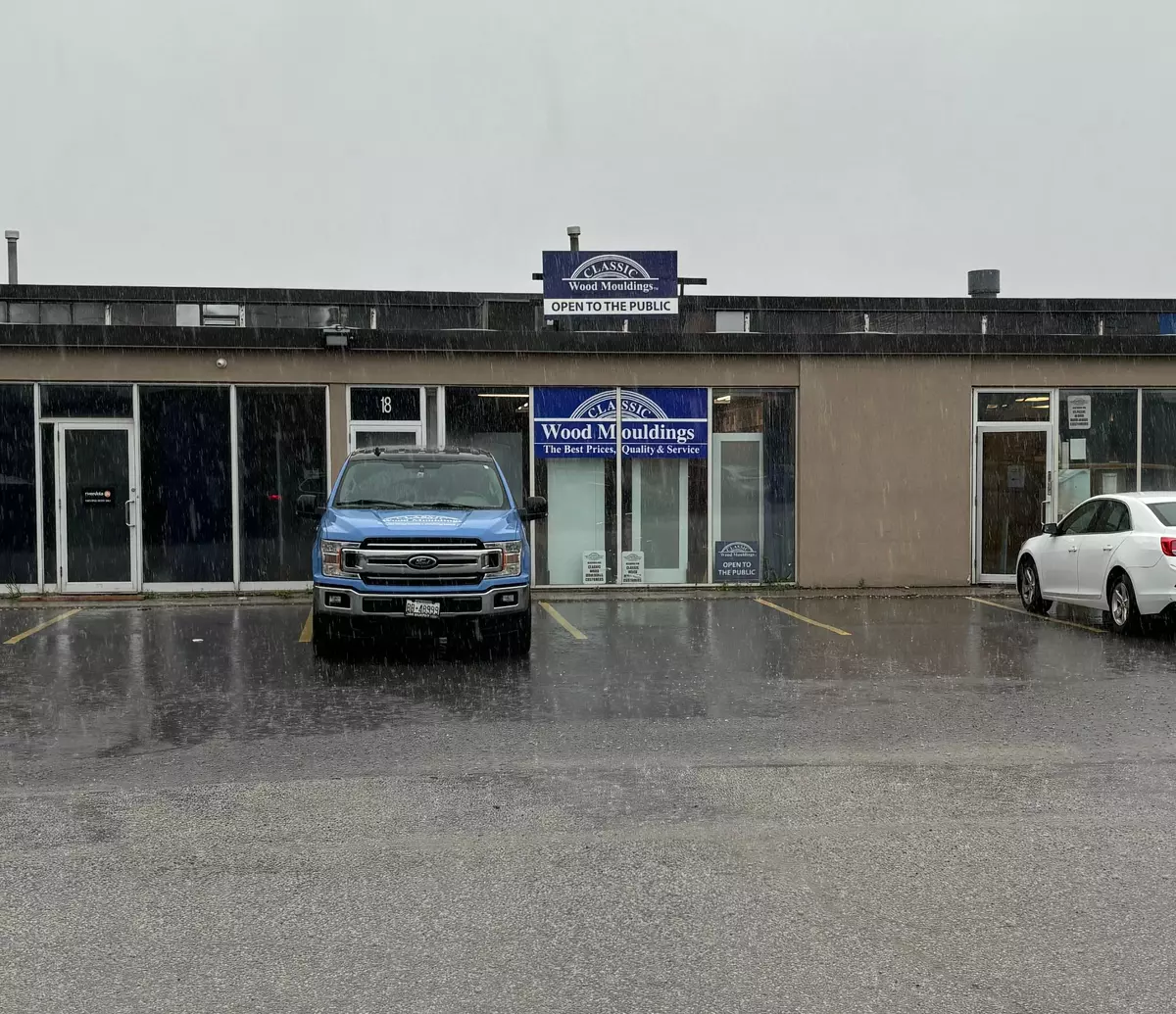REQUEST A TOUR If you would like to see this home without being there in person, select the "Virtual Tour" option and your agent will contact you to discuss available opportunities.
In-PersonVirtual Tour

$ 17
Est. payment /mo
Active
24 Ronson DR #18 Toronto W10, ON M9W 1B3
2 Baths
7,000 SqFt
UPDATED:
08/09/2024 06:51 PM
Key Details
Property Type Commercial
Sub Type Industrial
Listing Status Active
Purchase Type For Sale
Square Footage 7,000 sqft
Price per Sqft $0
MLS Listing ID W9247983
Annual Tax Amount $4
Tax Year 2024
Property Description
Industrial multi-unit. Partially A/C (in showroom and work/ storage area). Kitchenette area. Two washrooms (potential for third washroom - currently used as janitors closet). Warehouse fans. Excellent highway 401 location, between Kipling and Martin Grove. No religious gathering groups, or automotive uses. Hydro and gas are invoiced to the tenant by the landlord as per share or as the landlord reasonable see fits. Gas & hydro are on separate meters, or shared meters. Reasonable water usage, included in TMI rate of 4.50/sf.
Location
State ON
County Toronto
Zoning E1
Interior
Cooling Yes
Exterior
Utilities Available Available
Parking Type Outside/Surface
Others
Security Features Yes
Listed by CBRE LIMITED




