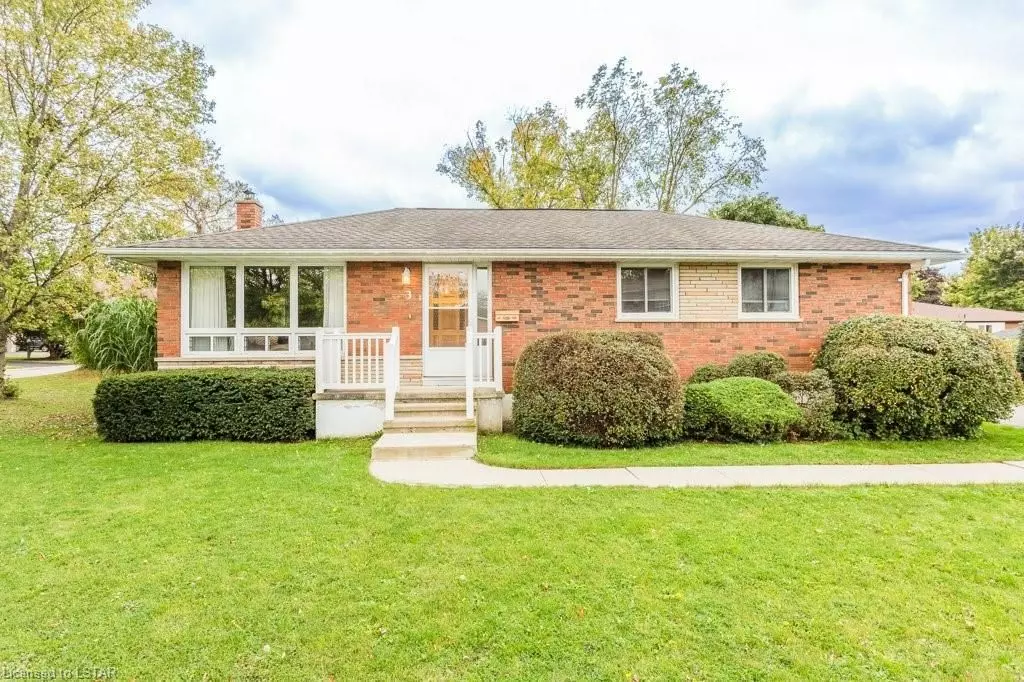REQUEST A TOUR If you would like to see this home without being there in person, select the "Virtual Tour" option and your agent will contact you to discuss available opportunities.
In-PersonVirtual Tour

$ 575,000
Est. payment /mo
Pending
3 ST JOSEPH ST St. Thomas, ON N5R 1S8
3 Beds
2 Baths
2,234 SqFt
UPDATED:
05/29/2024 02:00 AM
Key Details
Property Type Single Family Home
Sub Type Detached
Listing Status Pending
Purchase Type For Sale
Square Footage 2,234 sqft
Price per Sqft $257
MLS Listing ID X8193788
Style Bungalow
Bedrooms 3
Annual Tax Amount $3,097
Tax Year 2023
Property Description
Welcome Welcome Welcome to this wonderfully kept 3 bedroom 1 and a half bathroom bungalow in a great location of St. Thomas. The home is on a corner lot that backs onto a ravine. The lot features tons of space for parking with an option to build a garage. There's a nice patio off of the sunroom. The property also has a shed with hydro. Walking into the front of the home is a spacious foyer that leads to the living room and also leads to the bedrooms in the opposite direction. The 3 bedrooms are all a good size with newer windows. The living room leads into the dining area with room for a family sized dining table. Off the dining room is an updated kitchen with pantry, newer oak cabinets, newer counter tops and double sink. The main floor bathroom is 4 pieces including a tub. The lower level has tons of room and is fully finished. A convenient 2 piece bathroom, spacious rec-room, den/office/workout area, Cold room, and utility room that includes a workbench. Many features of the home to be viewed including updated furnace and central air, and newer windows throughout.
Location
State ON
County Elgin
Zoning R3
Rooms
Family Room No
Basement Full
Kitchen 1
Interior
Interior Features Workbench
Cooling Central Air
Inclusions CABINET IN REC-ROOM, fridge in basement.
Exterior
Exterior Feature Porch
Garage Private, Other
Garage Spaces 3.0
Pool None
Roof Type Asphalt Shingle
Total Parking Spaces 3
Building
Foundation Poured Concrete
New Construction false
Others
Senior Community No
Security Features Carbon Monoxide Detectors,Smoke Detector
Listed by ROYAL LEPAGE TRILAND REALTY






