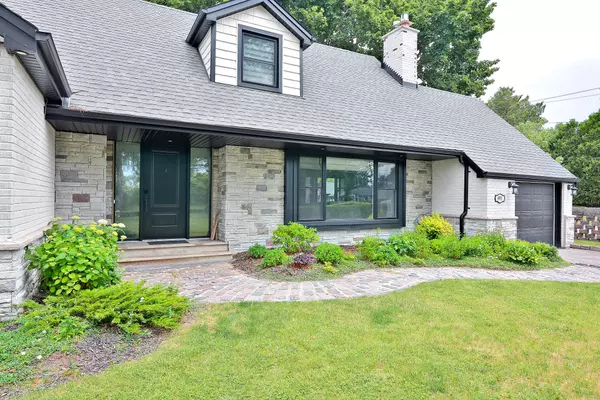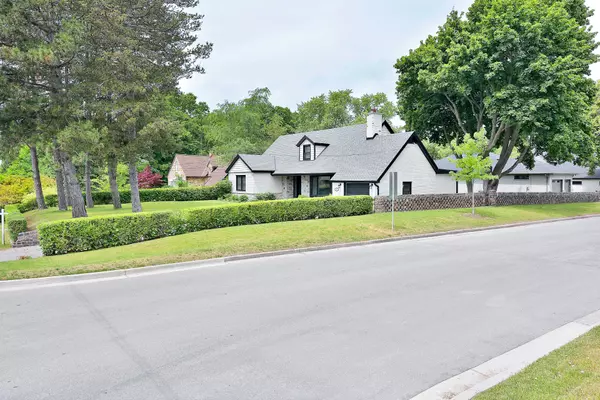REQUEST A TOUR If you would like to see this home without being there in person, select the "Virtual Tour" option and your agent will contact you to discuss available opportunities.
In-PersonVirtual Tour

$ 950,000
Est. payment /mo
Active
891 Riverside DR London, ON N6H 4N3
4 Beds
2 Baths
UPDATED:
08/18/2023 07:17 PM
Key Details
Property Type Single Family Home
Sub Type Detached
Listing Status Active
Purchase Type For Sale
MLS Listing ID X6138200
Style 1 1/2 Storey
Bedrooms 4
Annual Tax Amount $5,219
Tax Year 2023
Property Description
Amazing opportunity to live on beautiful Riverside Drive. This stunning 1.5 storey family home features 4 bedrooms 2 bathrooms with an open concept floor plan. The main floor is focused around your beautiful kitchen which includes quartz countertops, an oversized island, lots of cabinet space while being complemented by modern engineered hardwood flooring throughout the main & upper levels. Two large sized bedrooms and an updated 4-piece bath round out the main floor layout. Upstairs you have two more significant sized bedrooms both with walk in closets. The enormous Primary bedroom features ensuite privilege and a reading area full of natural light. In the lower you have a large family room which provides another large space for entertaining. Outside you have an enormous yard with modern landscaping and a large patio space. Don’t miss out on your opportunity to call this beautiful property home.
Location
State ON
County Middlesex
Zoning R1-10
Rooms
Family Room No
Basement Full, Finished
Kitchen 1
Interior
Cooling Central Air
Inclusions Dishwasher, Dryer, Refrigerator, Stove, Washer
Exterior
Garage Private
Garage Spaces 5.0
Pool None
Parking Type Attached
Total Parking Spaces 5
Listed by PC275 REALTY INC.






