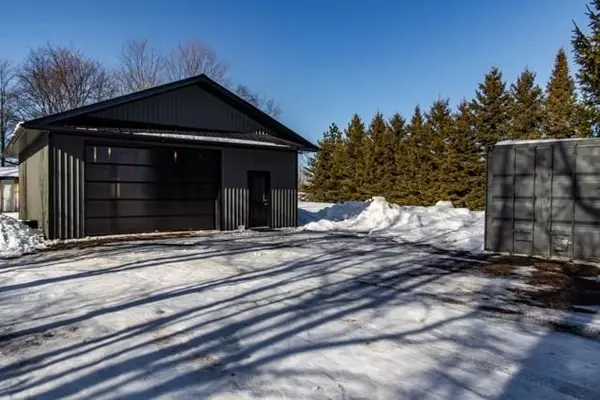REQUEST A TOUR If you would like to see this home without being there in person, select the "Virtual Tour" option and your agent will contact you to discuss available opportunities.
In-PersonVirtual Tour

$ 669,000
Est. payment /mo
Active
580335 Sideroad 60 N/A Chatsworth, ON N0H 1C0
4 Beds
2 Baths
0.5 Acres Lot
UPDATED:
07/13/2023 04:10 PM
Key Details
Property Type Single Family Home
Sub Type Detached
Listing Status Active
Purchase Type For Sale
MLS Listing ID X5905523
Style Bungalow
Bedrooms 4
Annual Tax Amount $3,129
Tax Year 2022
Lot Size 0.500 Acres
Property Description
Discover The Perfect Blend Of Charm And Modern Conveniences In This 4-Bed Bungalow. The Main Floor Boasts 3 Bedrooms And A 4-Piece Bathroom, Offering Comfort And Practicality With An Open Concept Feel, Wood Stove And A Large Deck. The Fully Finished Walk-Out Basement With A Separate Patio, Offers Endless Possibilities As A Self-Contained Living Space, Perfect For Generating Additional Income Through Renting Or Accommodating In-Laws. Both Levels Are Equipped With Laundry Facilities! The New Heated & Insulated 28' X 36' "Dream" Shop, With An Overhead Door Is The Perfect Place For Parking, Storage And Entertaining Friends And Family.
Location
State ON
County Grey County
Zoning R2
Rooms
Family Room Yes
Basement Full, Separate Entrance
Kitchen 2
Separate Den/Office 1
Interior
Cooling None
Inclusions Dishwasher, Dryer, Refrigerator, Stove, Washer, Shed, Washer, Dryer, Fridge And Stove On Lower Level
Exterior
Garage Private
Garage Spaces 20.0
Pool None
Parking Type Detached
Total Parking Spaces 20
Others
Senior Community Yes
Listed by CENTURY 21 IN-STUDIO REALTY INC., BROKERAGE






