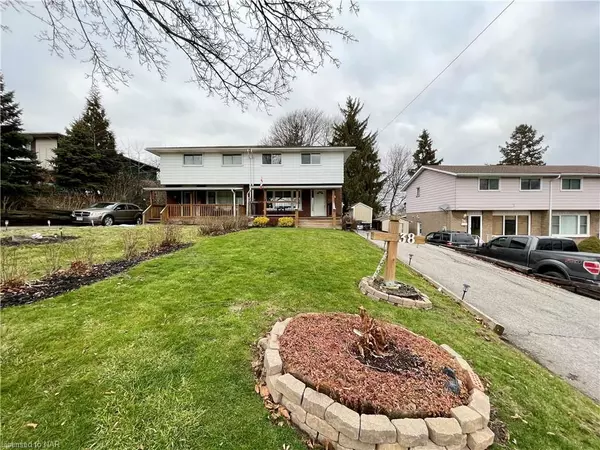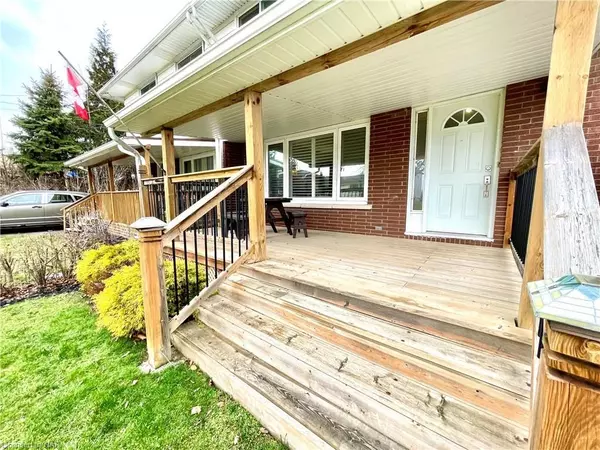REQUEST A TOUR If you would like to see this home without being there in person, select the "Virtual Tour" option and your agent will contact you to discuss available opportunities.
In-PersonVirtual Tour

$ 499,900
Est. payment /mo
Pending
38 TOWNLINE RD W Thorold, ON L2T 3Y3
3 Beds
2 Baths
1,078 SqFt
UPDATED:
08/30/2024 06:29 AM
Key Details
Property Type Multi-Family
Sub Type Semi-Detached
Listing Status Pending
Purchase Type For Sale
Square Footage 1,078 sqft
Price per Sqft $463
MLS Listing ID X8493912
Style 2-Storey
Bedrooms 3
Annual Tax Amount $2,674
Tax Year 2023
Property Description
This lovingly maintained semi-detached home presents a wonderful opportunity for first-time homebuyers or an excellent addition to your investment portfolio as a rental property. A separate entrance leading directly to the lower level combined with high ceilings in the basement makes this property prime for an income-generating second unit. The main floor features a functional living space with large windows, an eat in kitchen with custom cabinetry and stainless steel appliances, and garden doors leading to an oversized deck. Upstairs you will find 3 bedrooms plus an updated 3pc bath with a gorgeous shower. The basement offers 1 finished room but can easily be re-worked to your needs/desires. In the backyard you'll find a vegetable garden, a hobby shed with hydro, and a convenient garden shed for your mower & tools. Book your private tour now.
Location
State ON
County Niagara
Zoning R2B
Rooms
Basement Full
Kitchen 1
Interior
Interior Features Other
Cooling Central Air
Inclusions [BUILTINMW, DISHWASHER, REFRIGERATOR, STOVE, WINDCOVR]
Exterior
Garage Private
Garage Spaces 4.0
Pool None
Community Features Public Transit
Roof Type Asphalt Shingle
Parking Type None
Total Parking Spaces 4
Building
Foundation Poured Concrete
Others
Senior Community No
Listed by RIGHT AT HOME REALTY, BROKERAGE






