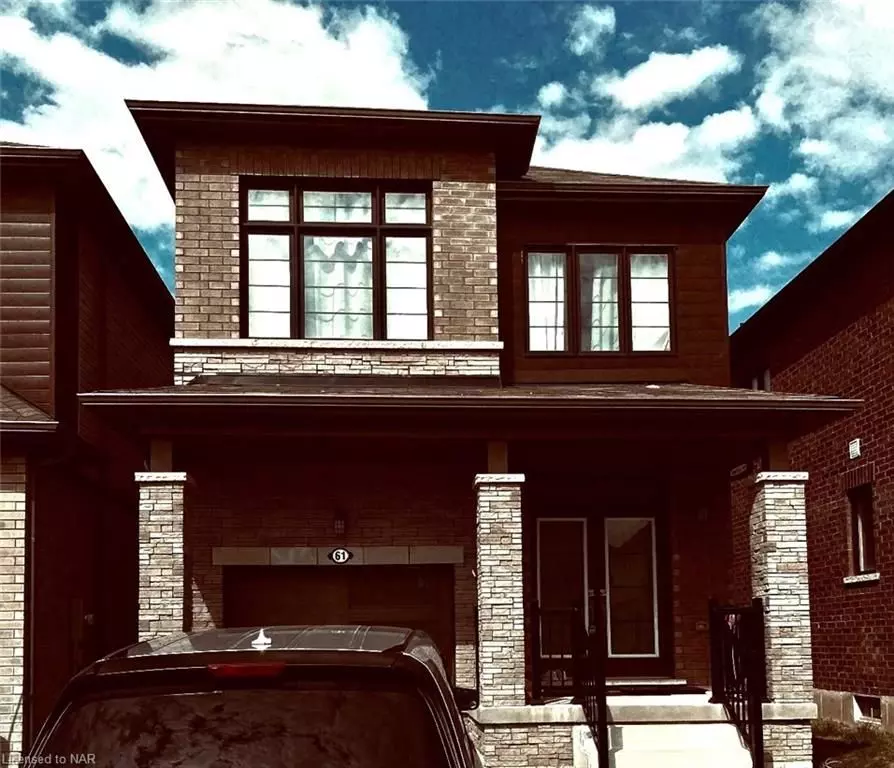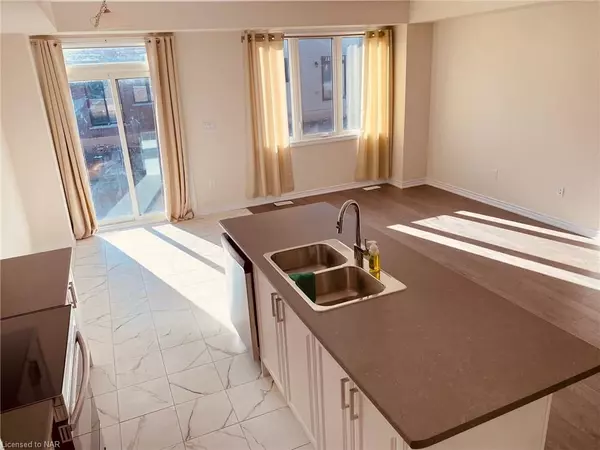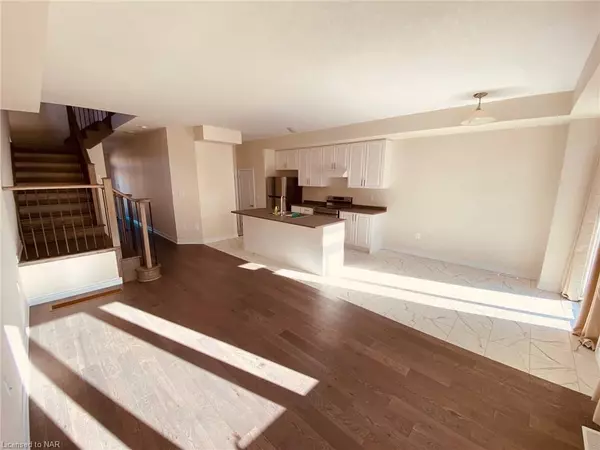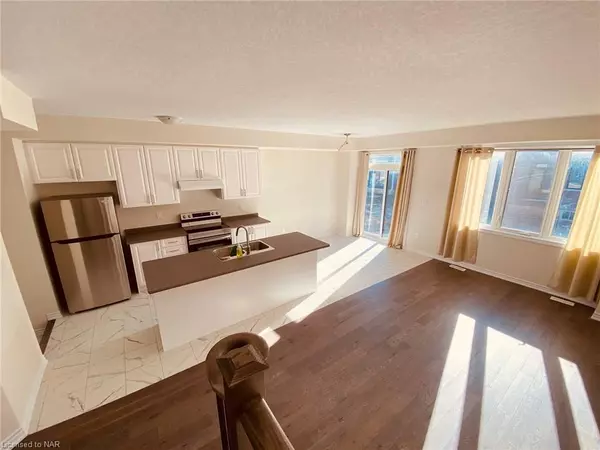REQUEST A TOUR If you would like to see this home without being there in person, select the "Virtual Tour" option and your agent will contact you to discuss available opportunities.
In-PersonVirtual Tour

$ 2,400
Pending
61 CONCORD DR Thorold, ON L2V 0K8
3 Beds
3 Baths
1,746 SqFt
UPDATED:
08/30/2024 09:04 AM
Key Details
Property Type Single Family Home
Sub Type Detached
Listing Status Pending
Purchase Type For Rent
Square Footage 1,746 sqft
MLS Listing ID X8492429
Style 2-Storey
Bedrooms 3
Tax Year 2023
Property Description
Gorgeous detached home for lease with lots of natural light; 3 bedroom, 2.5 bath. 2 parking spots. Hardwood floors on the main level, large living and dining room; modern size kitchen with stainless steel appliances, Eat-in area and center island; Master bed w/Ensuite. Ideal home for a family but may consider students. Tenant pays utilities. Pls provide rental application, letter of employment, credit report, photo ID's, references. Measurements to be verified by tenants.
Location
State ON
County Niagara
Zoning R1
Rooms
Basement Full
Kitchen 1
Interior
Interior Features Water Heater
Cooling Other
Inclusions [DISHWASHER, DRYER, REFRIGERATOR, STOVE, WASHER, WINDCOVR]
Exterior
Garage Spaces 2.0
Pool None
Roof Type Shingles
Parking Type Attached
Total Parking Spaces 2
Building
Foundation Unknown
Others
Senior Community Yes
Listed by EXP REALTY






