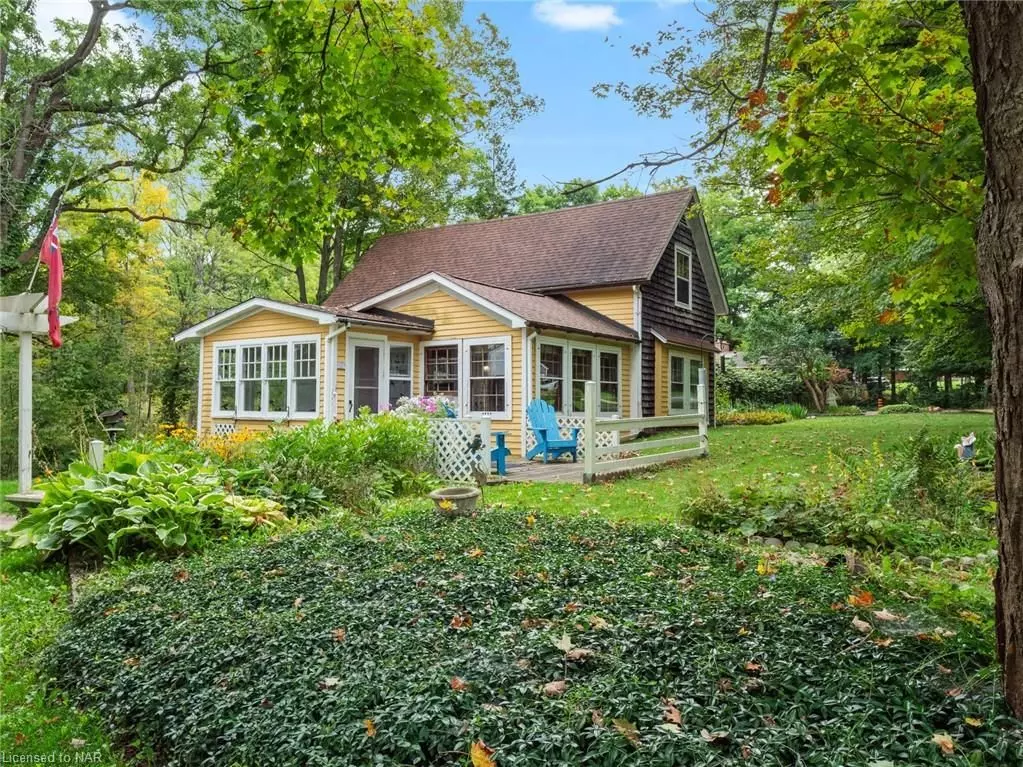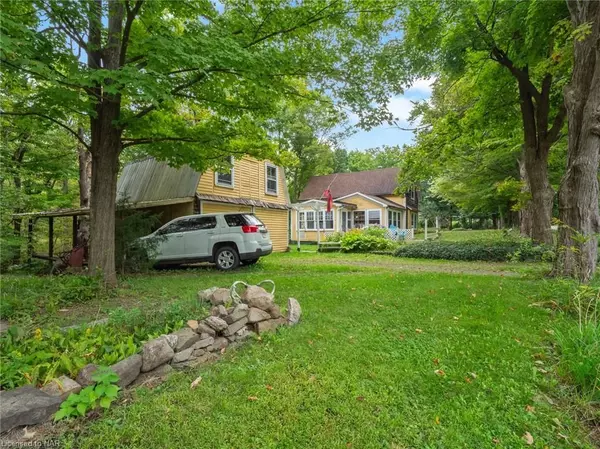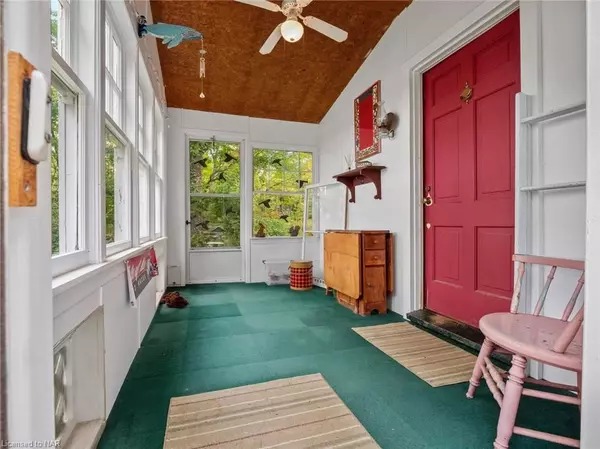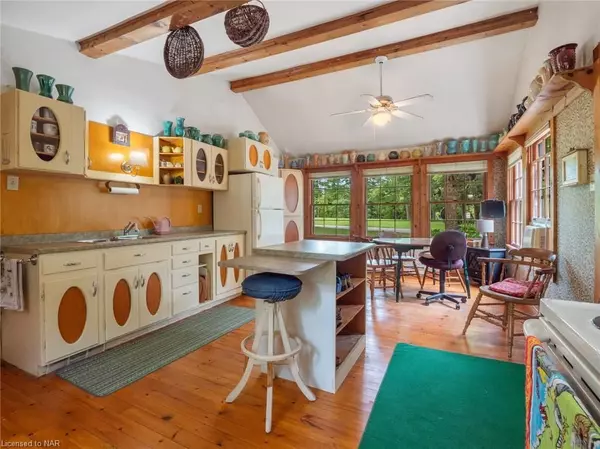REQUEST A TOUR If you would like to see this home without being there in person, select the "Virtual Tour" option and your agent will contact you to discuss available opportunities.
In-PersonVirtual Tour

$ 719,900
Est. payment /mo
Pending
3040 HOLLAND RD Thorold, ON L0S 1M0
2 Beds
2 Baths
1,649 SqFt
UPDATED:
08/30/2024 04:59 AM
Key Details
Property Type Single Family Home
Sub Type Detached
Listing Status Pending
Purchase Type For Sale
Square Footage 1,649 sqft
Price per Sqft $436
MLS Listing ID X8708325
Style 1 1/2 Storey
Bedrooms 2
Annual Tax Amount $3,228
Tax Year 2023
Property Description
Welcome home to 3040 Holland Rd - this kind of priceless location just does not come around every day. Perfectly situated along the foothills of Short Hills Provincial Park is where you will find the vintage "english cottage" style home. As if frozen in a time when families gathered around the kitchen table every evening, when the formal dinning room was saved for entertaining your most important guests, when fall meant beautiful changing colours canning perserves and stacking wood, spring meant planting your garden, winter evenings were spent around the fireplace, and summer days were long and full of fun walks in the woods catching fire flies and splashing in the creek. This adorable home features family sized eat in kitchen, formal dinning room, comfortable family room, main floor and second floor bathrooms, two bedrooms, part basement. Back deck overlooks the picturesque enchanted forest views of the provincial park, no chance for subdivisions or building happening around this secluded one of a kind property. This location and vintage home would make an ideal air b&b or the perfect place for an artist, nature lover, naturalist or anyone who enjoys a tranquil life surrounded by nature still only minutes to town and shopping. The sky is the limit on the potential for the detached garage with partly finished second level ideal for art studio, hobby room, work shop, games room, teenage flop spot, guest quarters or mancave. This home is centrally located in the heart of the Niagara region - what are you waiting for?
Location
State ON
County Niagara
Zoning NEC
Rooms
Basement Unfinished
Kitchen 1
Interior
Interior Features Sump Pump
Cooling Window Unit(s)
Fireplaces Number 1
Inclusions [MICROWAVE, REFRIGERATOR, STOVE, NONE]
Exterior
Exterior Feature Privacy
Garage Private
Garage Spaces 3.0
Pool None
Community Features Greenbelt/Conservation
View Trees/Woods
Roof Type Asphalt Shingle
Parking Type Detached
Total Parking Spaces 3
Building
Foundation Concrete Block
Others
Senior Community Yes
Listed by PEAK PERFORMERS REALTY INC.BROKERAGE






