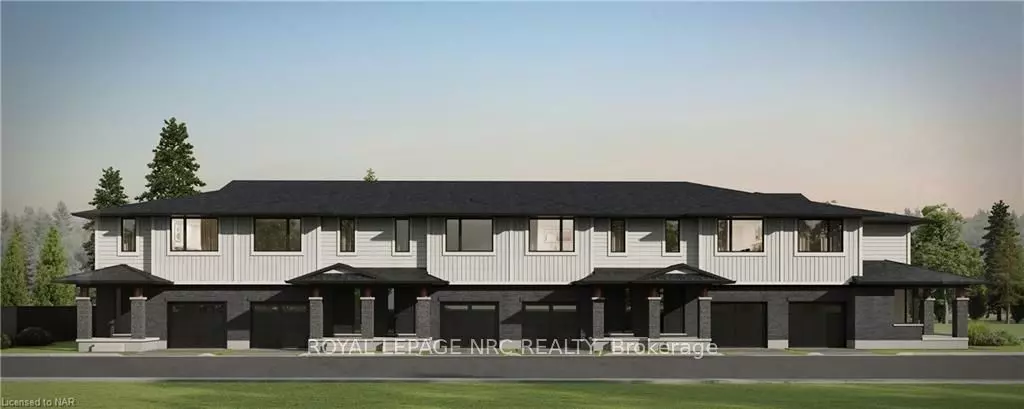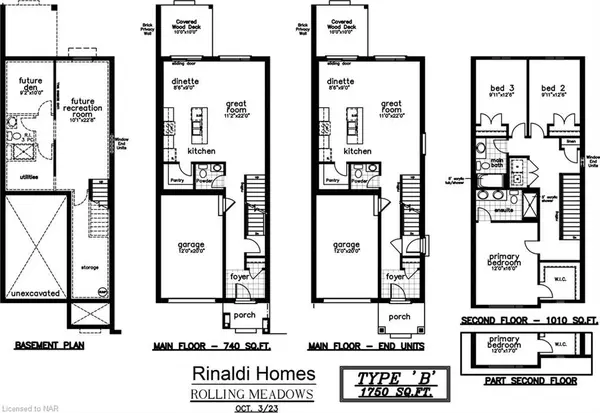REQUEST A TOUR If you would like to see this home without being there in person, select the "Virtual Tour" option and your agent will contact you to discuss available opportunities.
In-PersonVirtual Tour

$ 659,900
Est. payment /mo
Pending
67 HARMONY WAY Thorold, ON L2V 0H2
3 Beds
3 Baths
1,750 SqFt
UPDATED:
08/30/2024 04:18 AM
Key Details
Property Type Townhouse
Sub Type Att/Row/Townhouse
Listing Status Pending
Purchase Type For Sale
Square Footage 1,750 sqft
Price per Sqft $377
MLS Listing ID X8708430
Style 2-Storey
Bedrooms 3
Annual Tax Amount $1
Tax Year 2024
Property Description
Spacious 1750 sq ft new two-storey interior unit freehold townhome. To be built in the Rolling Meadows master planned community. Features 9’ main floor ceiling, 3 bedrooms, 2.5 bath and 2nd floor laundry. Kitchen features 37” tall upper cabinets, soft close cabinet doors and drawers, crown moulding, valence trim, island, walk-in pantry, stainless steel chimney hood and 4 pot lights. Smooth drywalled ceiling throughout, 12”x24” ceramic tile flooring, 6” wide plank engineered hardwood flooring in the main floor hall/kitchen/great room. Spacious primary bedroom with large walk-in closet and ensuite with double sinks and 5’ acrylic shower. Unfinished basement with plenty of room for future rec-room, den & 3pce bath. Includes 3pce rough-in for future basement bath, one 47”x36” egress basement window, Carrier central air, tankless water heater, Eco-bee programmable thermostat, automatic garage door opener, 10’x10’ pressure treated wood covered rear deck and asphalt paved driveway. Only a short drive from all amenities including copious restaurants, shopping, Niagara on the Lake & one of the 7 wonders of the world - Niagara Falls. Easy access to the QEW. Listing price is based on builder pre-construction pricing. Buy now and get to pick your interior finishes! Built & sold by national award winning builder Rinaldi Homes.
Location
State ON
County Niagara
Zoning R3
Rooms
Basement Full
Kitchen 0
Interior
Interior Features On Demand Water Heater
Cooling Central Air
Inclusions [GDO]
Laundry Laundry Closet
Exterior
Exterior Feature Year Round Living
Garage Other
Garage Spaces 2.0
Pool None
Roof Type Shingles
Parking Type Attached
Total Parking Spaces 2
Building
Foundation Poured Concrete
Others
Senior Community Yes
Listed by ROYAL LEPAGE NRC REALTY



