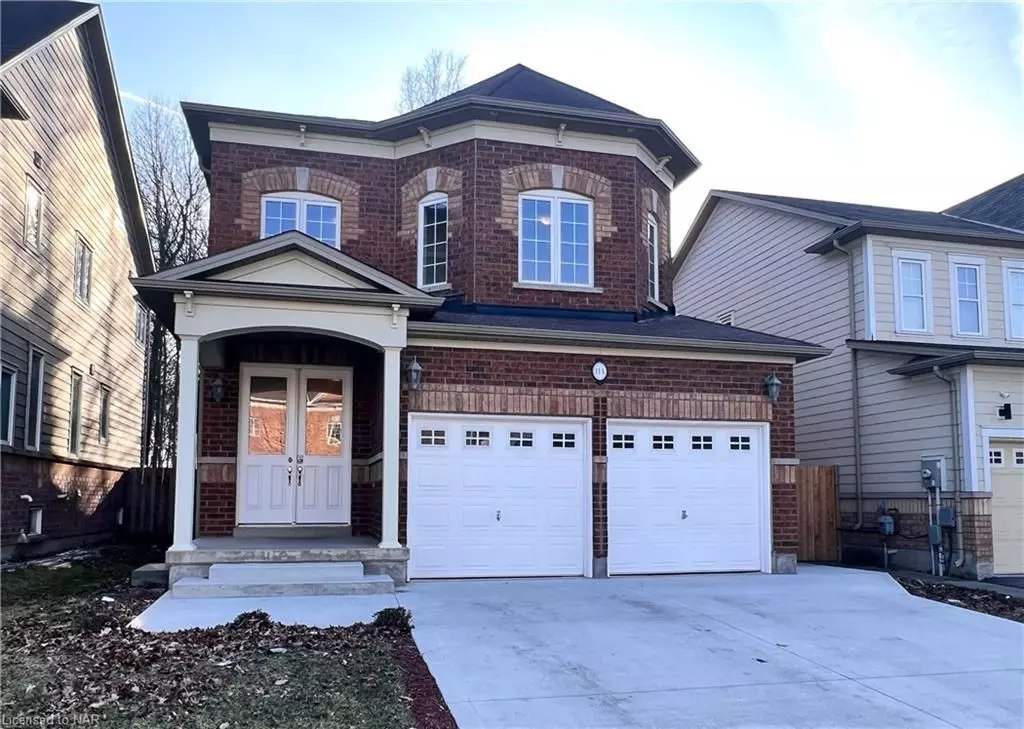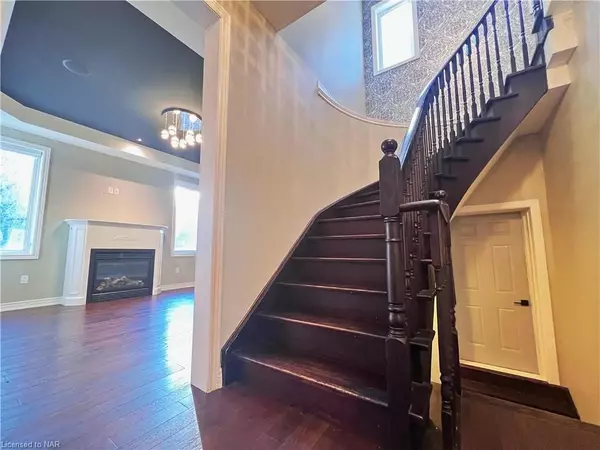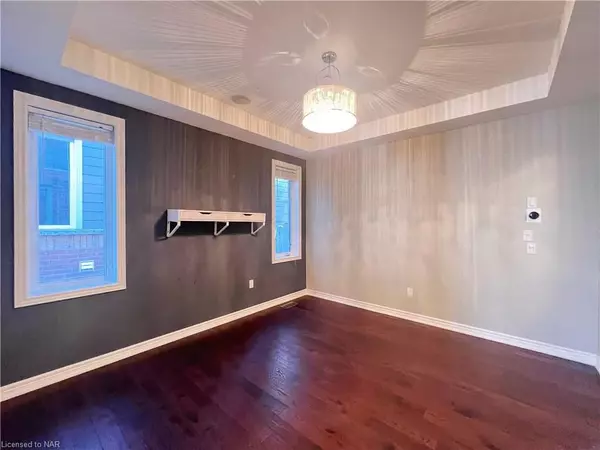REQUEST A TOUR If you would like to see this home without being there in person, select the "Virtual Tour" option and your agent will contact you to discuss available opportunities.
In-PersonVirtual Tour

$ 3,499
Est. payment /mo
Pending
114 WINTERBERRY BLVD S Thorold, ON L2V 5G5
5 Beds
4 Baths
2,200 SqFt
UPDATED:
08/30/2024 08:53 AM
Key Details
Property Type Single Family Home
Sub Type Detached
Listing Status Pending
Purchase Type For Sale
Square Footage 2,200 sqft
Price per Sqft $1
MLS Listing ID X8492802
Style 2-Storey
Bedrooms 5
Annual Tax Amount $6,139
Tax Year 2023
Property Description
Great family home is looking for tenants with immediate possession! Step into sophistication with this exquisite all-brick two-story home nestled in the sought-after Winterberry community, constructed in 2011. Boasting hardwood flooring throughout, this residence offers many great features. Featuring 5 bedrooms, 4 bathrooms, and a 2-car garage, this property also showcases a backyard retreat overlooking a serene private wooded area, ensuring tranquility with no rear neighbors. Upon entry, be greeted by a grand foyer, complemented by a convenient powder room. The main level hosts two spacious living areas, a formal dining room, and an inviting chef's kitchen equipped with granite countertops, a double sink, gas stove, stainless steel appliances, and surround sound. Cozy up by the gas fireplace in the main living area during chilly winter evenings, or step outside to the backyard oasis, brimming with potential for customization to suit new owners' preferences. The fully finished basement boasts 2 bedrooms, a 3-piece bathroom, and a second kitchen and laundry area with washer and dryer.. Ascend the elegant wooden spiral staircase to the second floor, where a generously sized master bedroom awaits, complete with a luxurious 5-piece ensuite featuring a corner tub, separate stand-up shower, and double sink vanity. This remarkable family home offers proximity to Brock University, Pen Centre, major highways, Lake Gibson Conservation Park, and an array of amenities. Don't miss out on this exceptional opportunity to experience the epitome of comfort and convenience!
Location
State ON
County Niagara
Zoning Residential
Rooms
Basement Full
Kitchen 2
Separate Den/Office 2
Interior
Cooling Central Air
Fireplaces Number 1
Fireplaces Type Living Room
Inclusions [DISHWASHER, DRYER, GASOVENRANGE, GASSTOVE, REFRIGERATOR, WASHER]
Laundry In Basement
Exterior
Garage Private Double
Garage Spaces 4.0
Pool None
Community Features Public Transit
Roof Type Asphalt Shingle
Parking Type Attached
Total Parking Spaces 4
Building
Foundation Concrete
Others
Senior Community Yes
Listed by RE/MAX NIAGARA REALTY LTD, BROKERAGE






