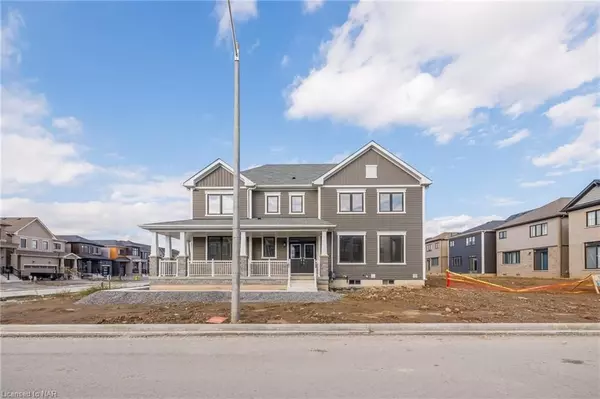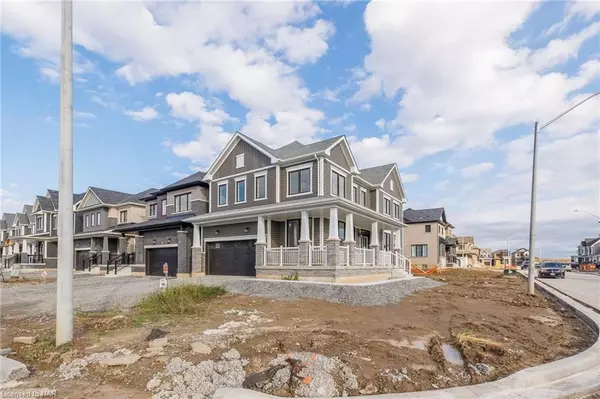REQUEST A TOUR If you would like to see this home without being there in person, select the "Virtual Tour" option and your agent will contact you to discuss available opportunities.
In-PersonVirtual Tour

$ 939,900
Est. payment /mo
Pending
72 EVER SWEET WAY Thorold, ON L2V 0K8
4 Beds
3 Baths
2,162 SqFt
UPDATED:
08/30/2024 06:25 AM
Key Details
Property Type Single Family Home
Sub Type Detached
Listing Status Pending
Purchase Type For Sale
Square Footage 2,162 sqft
Price per Sqft $434
MLS Listing ID X8708720
Style 2-Storey
Bedrooms 4
Tax Year 2023
Property Description
Welcome to 72 Ever Sweet Way, where modern luxury meets comfortable living in this brand-new 2,162 sq foot, 2-story home. Situated on a spacious corner lot, no detail has been overlooked in this meticulously crafted residence. The main floor boasts a thoughtfully designed layout, featuring a convenient office space and a tastefully appointed 2-piece bathroom. The heart of the home is the large and bright eat-in kitchen, adorned with quartz countertops, providing the perfect setting for culinary endeavors. Adjacent to the kitchen is a generously sized living room, bathed in natural light streaming through large windows that showcase the beauty of the surroundings. Ascend the elegant oak staircase to the second floor, where you'll discover four bedrooms and a well-appointed laundry room. The master bedroom is a retreat in itself, highlighted by a spacious layout and a luxurious 5-piece en-suite. Pamper yourself in the large soaker tub or refresh in the glass-tiled shower. Each additional bedroom offers ample space, ensuring comfort for all members of the household. Outside, enjoy the beauty of your surroundings on decks designed for relaxation and entertainment. The landscaping will be complete with lush sod, and a well-crafted driveway adds to the curb appeal. With no detail spared and upgrades at every turn, 72 Ever Sweet Way is more than a home – it's a lifestyle. Welcome to your new chapter of refined living.
Location
State ON
County Niagara
Zoning RES
Rooms
Basement Full
Kitchen 1
Interior
Interior Features Sump Pump
Cooling None
Inclusions [CARBONMONOX, DISHWASHER, DRYER, REFRIGERATOR, STOVE, WASHER]
Laundry Laundry Room
Exterior
Garage Front Yard Parking
Garage Spaces 6.0
Pool None
Community Features Public Transit
Roof Type Asphalt Shingle
Parking Type Attached
Total Parking Spaces 6
Building
Foundation Poured Concrete
Others
Senior Community Yes
Listed by ROYAL LEPAGE NRC REALTY






