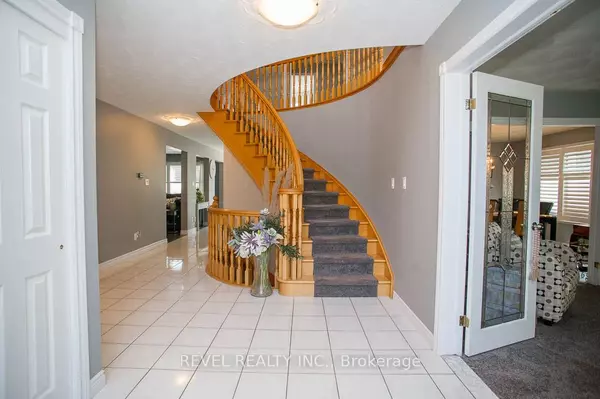
54 Blackfriar LN Brantford, ON N3R 7L3
4 Beds
5 Baths
UPDATED:
09/09/2024 07:08 PM
Key Details
Property Type Single Family Home
Sub Type Detached
Listing Status Active
Purchase Type For Sale
Approx. Sqft 3500-5000
MLS Listing ID X9307832
Style 2-Storey
Bedrooms 4
Annual Tax Amount $8,836
Tax Year 2024
Property Description
Location
State ON
County Brantford
Rooms
Family Room Yes
Basement Finished, Full
Kitchen 1
Interior
Interior Features Air Exchanger, Auto Garage Door Remote, Bar Fridge, Water Heater Owned, Water Softener
Cooling Central Air
Fireplaces Type Family Room, Natural Gas
Fireplace Yes
Heat Source Gas
Exterior
Exterior Feature Landscape Lighting, Landscaped, Patio
Garage Private Triple
Garage Spaces 3.0
Pool Inground
Waterfront No
Roof Type Asphalt Shingle
Topography Flat
Parking Type Attached
Total Parking Spaces 5
Building
Unit Features Park,School
Foundation Poured Concrete
Others
Security Features None






