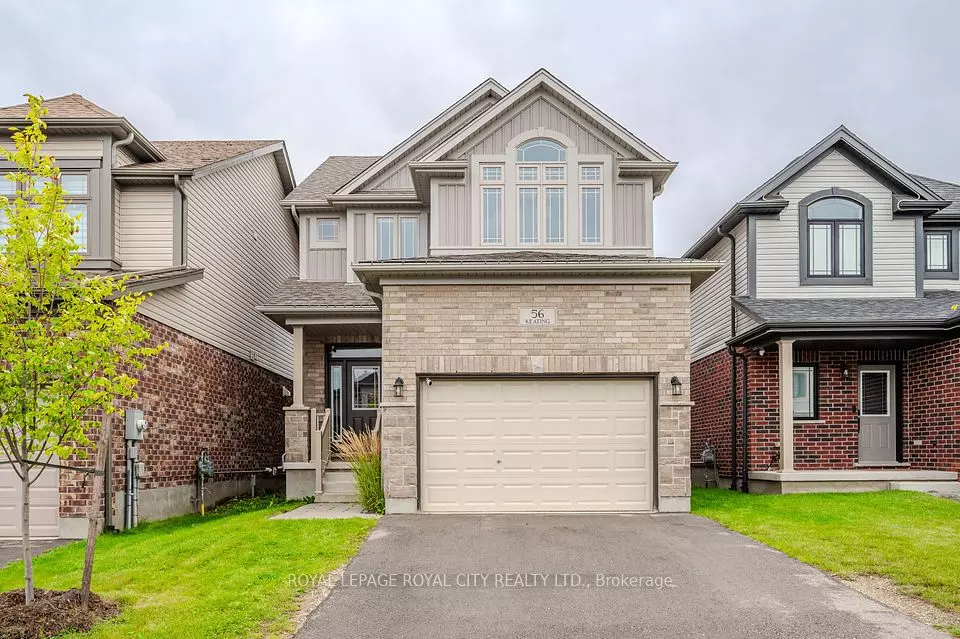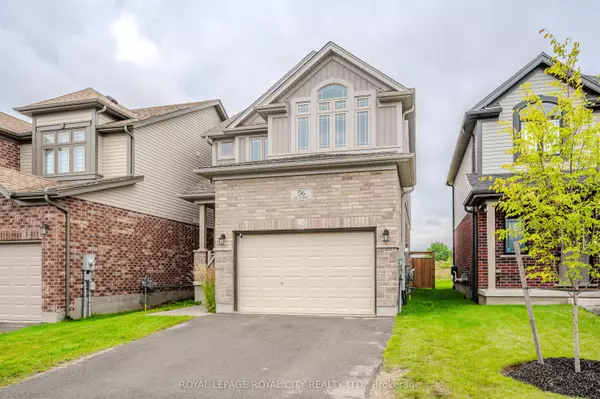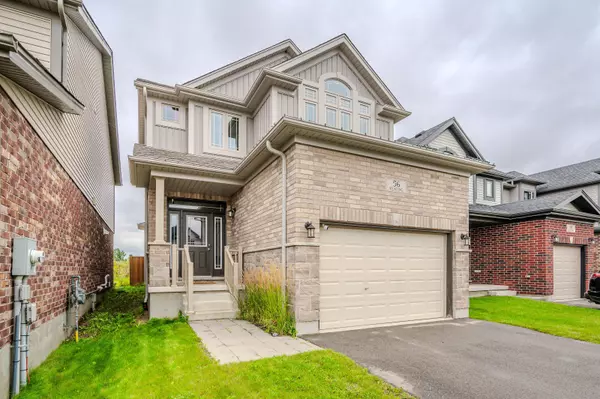REQUEST A TOUR If you would like to see this home without being there in person, select the "Virtual Tour" option and your agent will contact you to discuss available opportunities.
In-PersonVirtual Tour

$ 1,074,999
Est. payment /mo
Active
56 Keating ST Guelph, ON N1E 0S1
3 Beds
3 Baths
UPDATED:
10/10/2024 04:25 PM
Key Details
Property Type Single Family Home
Sub Type Detached
Listing Status Active
Purchase Type For Sale
MLS Listing ID X9308599
Style 2-Storey
Bedrooms 3
Annual Tax Amount $5,280
Tax Year 2024
Property Description
Welcome home to this fantastic two-story gem in Guelphs East end, nestled in Fusions The Glade neighborhood. With over $100,000 in upgrades, youll be wowed by the stunning finishes throughout. The open-concept main floor is bathed in natural light, making it a perfect spot for entertaining. The kitchen is a dream, featuring ample storage and workspace, so you can enjoy spending time with family and friends right from the heart of your home. Upstairs, youll find three generous bedrooms, including a spectacular primary suite with a walk-in closet and a pristine ensuite. The convenience of a second-floor laundry adds to the homes thoughtful design. The fully fenced backyard extends your living space, offering a private retreat. Plus, youre within walking distance of the public library, great schools, and scenic walking trails. This home is truly a must-see to appreciate all it has to offer.
Location
State ON
County Wellington
Area Grange Hill East
Rooms
Family Room No
Basement Full, Unfinished
Kitchen 1
Interior
Interior Features Accessory Apartment, Auto Garage Door Remote, Bar Fridge, On Demand Water Heater
Cooling Central Air
Fireplace Yes
Heat Source Electric
Exterior
Garage Front Yard Parking
Garage Spaces 3.0
Pool None
Waterfront No
Roof Type Shingles
Parking Type Attached
Total Parking Spaces 3
Building
Foundation Concrete
Others
Security Features Smoke Detector
Listed by ROYAL LEPAGE ROYAL CITY REALTY LTD.






