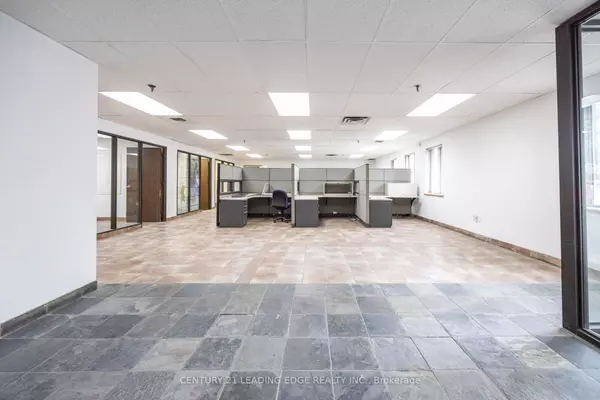REQUEST A TOUR If you would like to see this home without being there in person, select the "Virtual Tour" option and your agent will contact you to discuss available opportunities.
In-PersonVirtual Tour

$ 18
Est. payment /mo
Active
71 STEINWAY BLVD #COMBINE Toronto W10, ON M9W 6H6
9,781 SqFt
UPDATED:
09/23/2024 07:52 PM
Key Details
Property Type Commercial
Sub Type Industrial
Listing Status Active
Purchase Type For Sale
Square Footage 9,781 sqft
Price per Sqft $0
MLS Listing ID W9297992
Annual Tax Amount $4
Tax Year 2024
Property Description
This unit for lease is strategically designed to cater to larger businesses in need of both office and warehouse space. Expanding on the features of our lower floor listing, this unit offers an extensive warehouse area that complements a well-appointed office section. The warehouse provides ample room for storage and logistical operations, includes two garage doors, making it ideal for companies that require significant space for inventory or equipment. Meanwhile, the office area is crafted to support a dynamic work environment, with modern amenities to enhance productivity. This versatile space meets the needs of growing businesses seeking a comprehensive solution in a single location.
Location
State ON
County Toronto
Area West Humber-Clairville
Interior
Cooling Partial
Exterior
Utilities Available Yes
Parking Type None
Others
Security Features Yes
Listed by CENTURY 21 LEADING EDGE REALTY INC.






