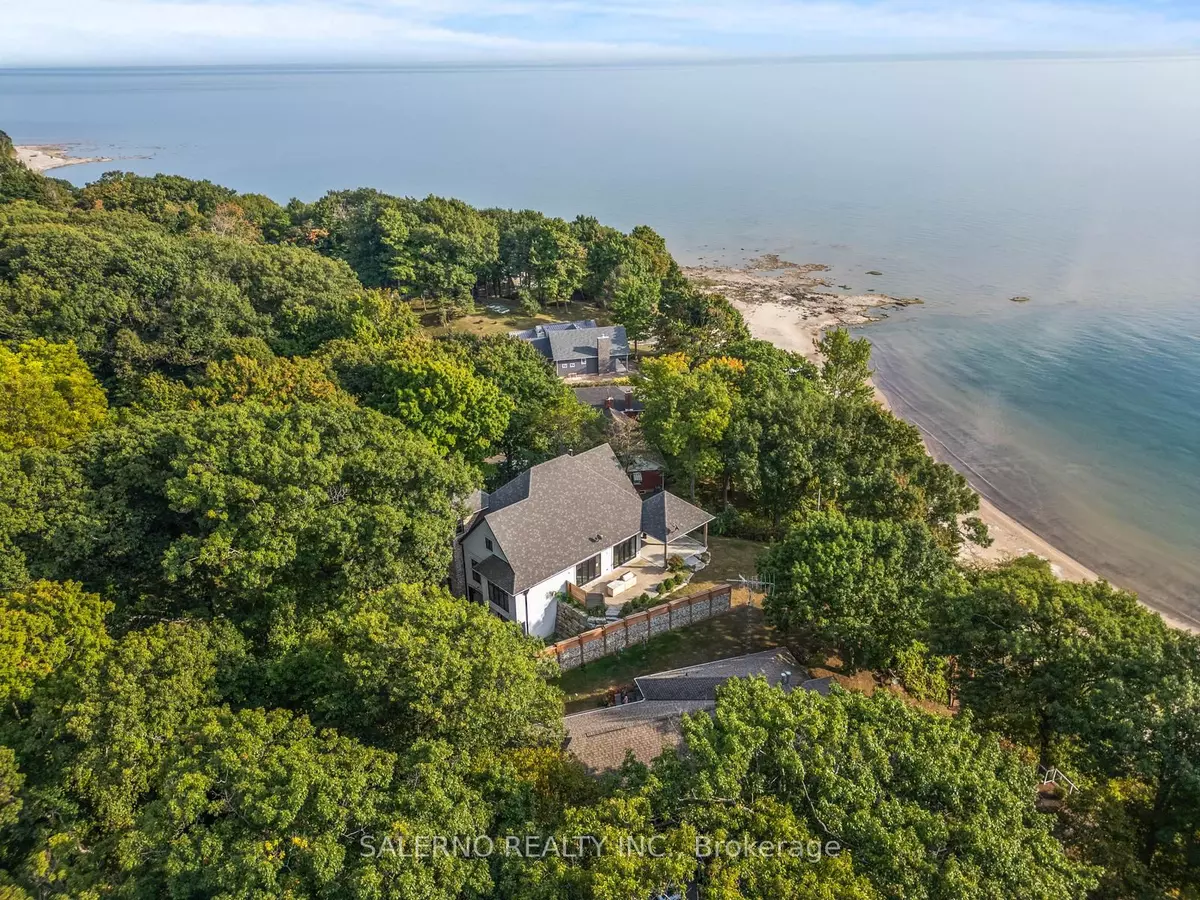REQUEST A TOUR If you would like to see this home without being there in person, select the "Virtual Tour" option and your agent will contact you to discuss available opportunities.
In-PersonVirtual Tour

$ 2,488,000
Est. payment /mo
Active
10165 Cedar Crest RD Port Colborne, ON L3K 5V4
3 Beds
4 Baths
0.5 Acres Lot
UPDATED:
11/05/2024 10:22 PM
Key Details
Property Type Single Family Home
Sub Type Detached
Listing Status Active
Purchase Type For Sale
MLS Listing ID X9356731
Style 3-Storey
Bedrooms 3
Annual Tax Amount $18,714
Tax Year 2023
Lot Size 0.500 Acres
Property Description
Welcome To 10165 Cedar Crest Rd. In Port Colborne a Truly Unique Waterfront Property Set On 0.658 Acres Along The Shores Of Lake Erie. This Expansive 4-bedroom, 5-bath, 2.5-story Home Offers 4,029 Sq. Ft. Plus An Additional 1,582 Sq. Ft. Walkout Basement & Elevator! The Main Floor Boasts A Family-sized Kitchen With A Center Island, Seamlessly Connected To The Living Room, Where A Bay Window Frames Stunning Lake Views. This Floor Also Includes A Bedroom, An Office, And A Laundry Room For Added Convenience.Upstairs, The Bright Open-concept Layout Features A Second Kitchen With An Oversized Island, Pot Lights, A Wet Bar, And A Walkout To The Patio. The Kitchen Flows Into A Dining Area And Great Room With A Fireplace And Soaring Cathedral Ceilings. The Primary Bedroom On This Level Offers A 4-piece Ensuite, A Walk-in Closet, And A Soaker Tub Overlooking The Backyard, While The Second Bedroom Comes With A 3-piece Ensuite And Large Windows. An Additional Laundry Room Is Also Located On The Upper Floor.On The Third Level, A Versatile Media Room Can Easily Serve As A Fourth Bedroom.Enjoy Breathtaking, Unobstructed Views Of The Lake From Multiple Vantage Points In This Stunning Property. Experience The Perfect Blend Of Comfort And Luxury At This Exceptional Lakefront Retreat.
Location
State ON
County Niagara
Rooms
Family Room Yes
Basement Unfinished, Walk-Out
Kitchen 2
Interior
Interior Features In-Law Suite
Cooling Central Air
Fireplace Yes
Heat Source Gas
Exterior
Garage Other
Garage Spaces 20.0
Pool None
Waterfront Yes
Waterfront Description Direct
Roof Type Asphalt Shingle
Parking Type Attached
Total Parking Spaces 20
Building
Lot Description Irregular Lot
Foundation Poured Concrete
New Construction false
Listed by SALERNO REALTY INC.






