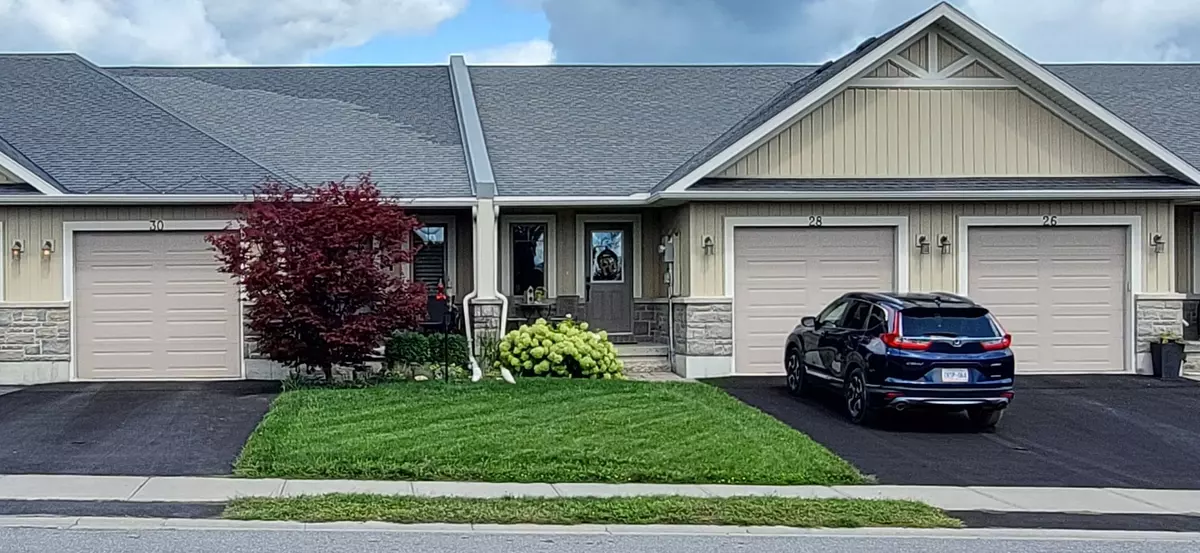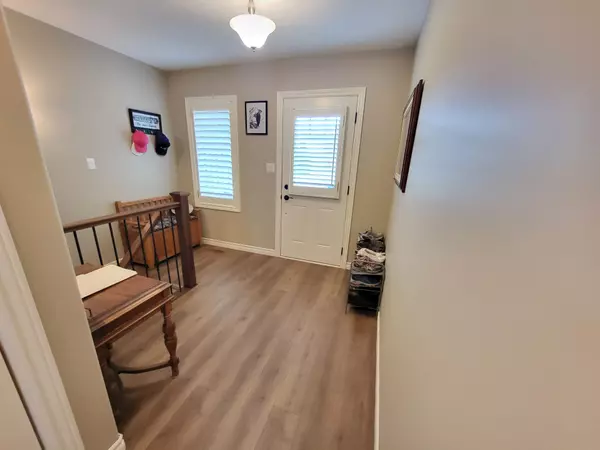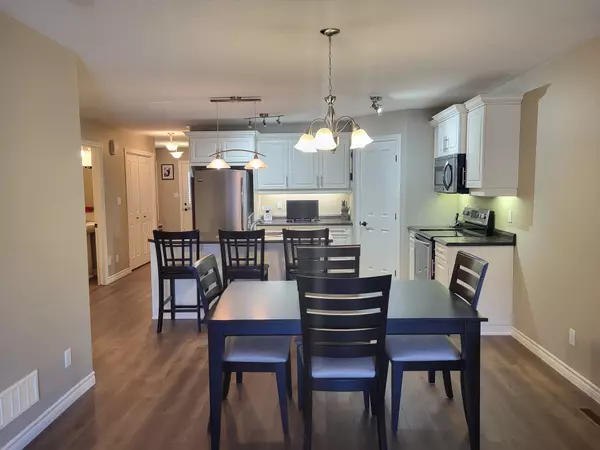REQUEST A TOUR If you would like to see this home without being there in person, select the "Virtual Tour" option and your agent will contact you to discuss available opportunities.
In-PersonVirtual Tour

$ 529,925
Est. payment /mo
Active
30 Aldersgate DR Belleville, ON K8P 0C4
1 Bed
3 Baths
UPDATED:
09/17/2024 08:18 PM
Key Details
Property Type Townhouse
Sub Type Att/Row/Townhouse
Listing Status Active
Purchase Type For Sale
Approx. Sqft 700-1100
MLS Listing ID X9264388
Style Bungalow
Bedrooms 1
Annual Tax Amount $4,299
Tax Year 2024
Property Description
This Lovely Duvanco Built Townhouse features 2 bedrooms and 3 bathrooms, with a fully finished basement. The kitchen features a walk-in pantry with custom shelving, and a breakfast bar island. The main floor features 8ft ceilings, with a vaulted ceiling in the great room. The main bedroom has a 4pc en-suite and a walk-in closet. Also on the main level you will find the laundry/storage room and the 2nd washroom. The lower level features a nice sized rec room, another spacious bedroom and a 4 pc bath. There is also an office and a good sized storage room as well. Updates include all Flooring in 2022, and California Shutters throughout the main level. Off the great room there is a semi private deck. The garage is fully insulated and dry-walled, with inside entry. 6 appliances are included, and you will enjoy the quiet green-space across the street. Not to forget there is a tennis court/pickleball court, a children's playground, and an asphalt walking trail, just a short walking distance away.
Location
State ON
County Hastings
Rooms
Family Room No
Basement Finished, Full
Kitchen 1
Separate Den/Office 1
Interior
Interior Features None
Cooling Central Air
Fireplace No
Heat Source Gas
Exterior
Garage Private
Garage Spaces 1.0
Pool None
Waterfront No
Roof Type Asphalt Shingle
Parking Type Attached
Total Parking Spaces 2
Building
Unit Features Golf,Hospital,Level,Library,Public Transit,School
Foundation Poured Concrete
Listed by ROYAL LEPAGE PROALLIANCE REALTY






