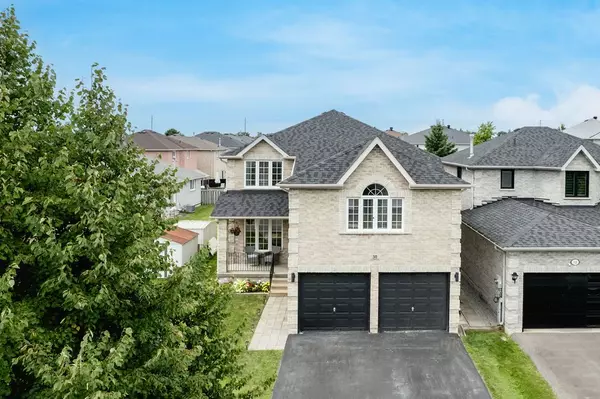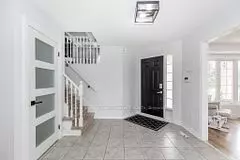REQUEST A TOUR If you would like to see this home without being there in person, select the "Virtual Tour" option and your agent will contact you to discuss available opportunities.
In-PersonVirtual Tour

$ 949,900
Est. payment /mo
Pending
30 Livia Herman WAY Barrie, ON L4M 6X1
4 Beds
4 Baths
UPDATED:
11/05/2024 08:32 PM
Key Details
Property Type Single Family Home
Sub Type Detached
Listing Status Pending
Purchase Type For Sale
Approx. Sqft 2500-3000
MLS Listing ID S9318568
Style 2-Storey
Bedrooms 4
Annual Tax Amount $5,665
Tax Year 2024
Property Description
Enjoy spacious family living in this tastefully updated two-storey home located in north Barrie near schools, shopping, parks, and just a few kilometres from Highway 400 access. Find plenty of space for your family, or multi-generational living with a flowing layout offering large principal rooms, plenty of bedrooms and bathrooms, and a backyard paradise. The crisp white kitchen boasts striking black accents, ample counter space, and a deep double sink. Parallel to the kitchen, the dining area offers space for a large table and room for additional cabinetry or furniture to be added if desired, plus a walkout to the backyard eases summertime entertaining. For those who work from home, an office is tucked away behind double French doors, allowing for privacy when needed. This room could also be utilized as a pantry, den, or quaint library. A sprawling living room awaits your large sectional couch, big screen tv, and family mementos, while a sizeable foyer and powder room round out the main floor amenities. Heading upstairs, the loft is ready to host family movie night, complete with a fireplace flanked by built-in shelving, modern flooring, and a coffered ceiling with pot lights. Just a few steps away, the primary suite awaits with a large mirrored closet and stunning 6-pcs ensuite with a dual-head oversized shower, dual sinks, and a freestanding tub. The 3 additional family bedrooms on this level are served by the main 4-pcs bathroom, while a laundry area with counterspace and a sink ease daily chores. The lower level offers a spacious recreation room with a fireplace, two additional bedrooms, a modern 4-pcs bathroom, and a utility room. Outside, find solace in your own backyard paradise with a deck, gazebo, above ground pool, hot tub, and even a putting green. Artificial turf throughout the backyard eases maintenance, and a shed provides storage. Finally a double garage with built-in storage, inside entry complete this immaculate family home.
Location
State ON
County Simcoe
Area East Bayfield
Rooms
Family Room No
Basement Full, Finished
Kitchen 1
Separate Den/Office 2
Interior
Interior Features Sump Pump, Water Heater Owned, On Demand Water Heater
Cooling Central Air
Fireplaces Type Natural Gas
Fireplace Yes
Heat Source Gas
Exterior
Garage Private Double
Garage Spaces 4.0
Pool Above Ground
Waterfront No
Roof Type Asphalt Shingle
Parking Type Built-In
Total Parking Spaces 6
Building
Foundation Poured Concrete
Listed by ROYAL LEPAGE FIRST CONTACT REALTY






