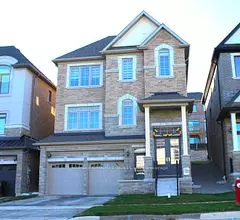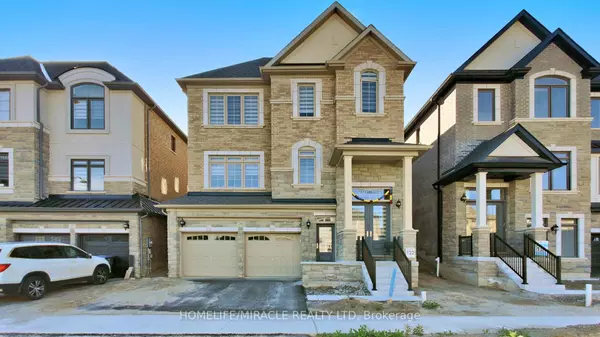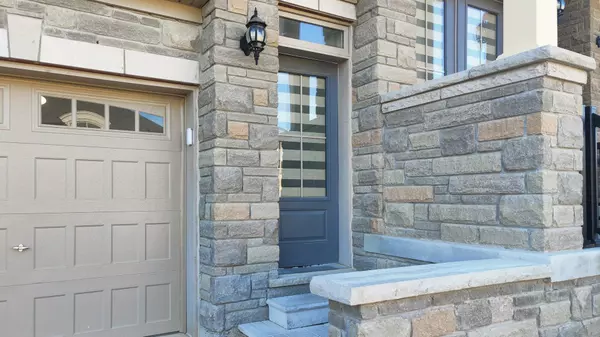REQUEST A TOUR If you would like to see this home without being there in person, select the "Virtual Tour" option and your agent will contact you to discuss available opportunities.
In-PersonVirtual Tour

$ 1,549,000
Est. payment /mo
Active
34 James Walker AVE Caledon, ON L7C 1R5
4 Beds
4 Baths
UPDATED:
09/20/2024 05:07 PM
Key Details
Property Type Single Family Home
Sub Type Detached
Listing Status Active
Purchase Type For Sale
Approx. Sqft 3000-3500
MLS Listing ID W9355224
Style 2-Storey
Bedrooms 4
Annual Tax Amount $7,380
Tax Year 2024
Property Description
In Caledon East, discover the Barnard Model, Elevation "A," a stunning 4-bedroom, 3.5-bathroom home offering 3,185 sq ft of living space, plus a rare second front "lookout" entrance to a potential future basement suite with 9-foot ceilings and oversized, upgraded windows. The open-concept main floor features 10-foot ceilings, a spacious family room with a fireplace, and a separate den, perfect for a home office. Upstairs, you'll find 4 bedrooms, 3 full bathrooms, and a convenient laundry room on 2nd floor. This carpet-free home includes numerous structural and material upgrades, ideal for modern living. Modern Kitchen: This style kitchen features top-of-the-line inbuild appliances, including a microwave, oven and gave stove. Enjoy ample storage with large cabinets, a sleek quartz countertop, and a contemporary backsplash. The island with seating provides a perfect spot for casual dining and entertaining.
Location
State ON
County Peel
Area Caledon East
Rooms
Family Room Yes
Basement Separate Entrance, Unfinished
Kitchen 1
Interior
Interior Features None
Cooling Central Air
Fireplace Yes
Heat Source Gas
Exterior
Garage Private
Garage Spaces 2.0
Pool None
Waterfront No
Roof Type Asphalt Shingle
Total Parking Spaces 4
Building
Foundation Concrete
Listed by HOMELIFE/MIRACLE REALTY LTD






