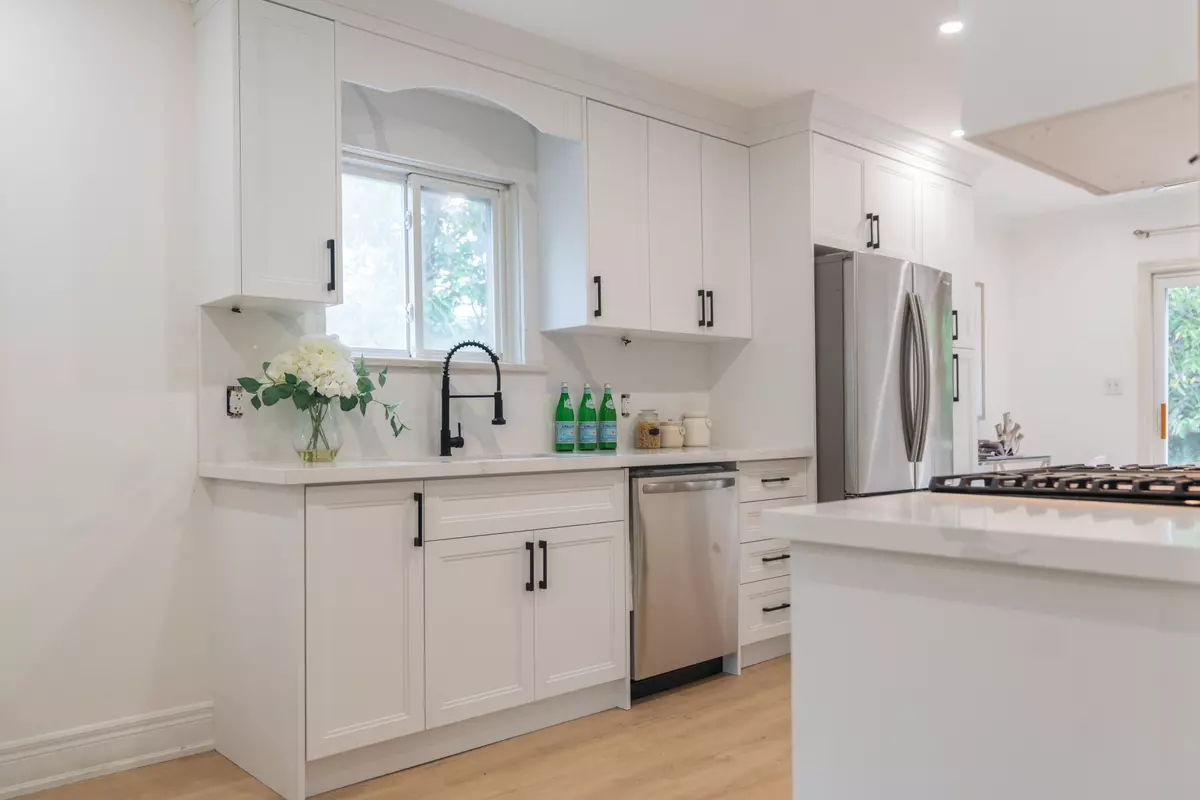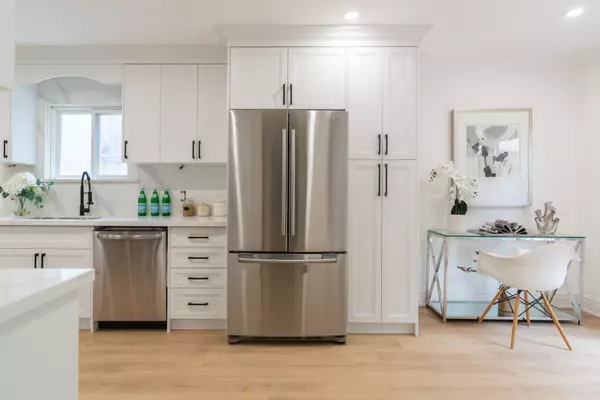REQUEST A TOUR If you would like to see this home without being there in person, select the "Virtual Tour" option and your agent will contact you to discuss available opportunities.
In-PersonVirtual Tour

$ 998,880
Est. payment /mo
Active
10 Snowden ST Toronto W05, ON M3L 1J5
2 Beds
2 Baths
UPDATED:
10/23/2024 05:58 PM
Key Details
Property Type Single Family Home
Sub Type Detached
Listing Status Active
Purchase Type For Sale
MLS Listing ID W9368481
Style 2-Storey
Bedrooms 2
Annual Tax Amount $3,727
Tax Year 2024
Property Description
Beautiful 2+2 Bedrooms with 2- Full Bathroom bungalow features a Separate Side Entrance to the Finished Basement Unit with a second kitchen. The sunlit living room boasts brand New Floors and Large windows, a Brand New Custom kitchen with quartz countertops and backsplash plus New stainless steel appliances. It also features an Expansive Unfinished Attic that offers endless potential for customization, allowing you to design the perfect space to suit your needs. A detached garage with a separate entrance adds convenience. Enjoy the expansive private backyard oasis and relax. Cozy fireplaces. Ideally located in the heart of the GTA, this home offers quick access to Highway 401, Highway 400, and the TTC. Nestled between suburban and urban living, it's just steps from Yorkdale Shopping Center, Metro, Superstore, Downsview Park, Humber River Hospital, and other essential amenities, including schools, parks, libraries, shops, and restaurants.
Location
State ON
County Toronto
Area Downsview-Roding-Cfb
Rooms
Family Room Yes
Basement Apartment, Separate Entrance
Kitchen 2
Separate Den/Office 2
Interior
Interior Features Storage
Cooling Central Air
Fireplace Yes
Heat Source Gas
Exterior
Garage Available
Garage Spaces 2.0
Pool None
Waterfront No
Roof Type Asphalt Shingle
Parking Type Detached
Total Parking Spaces 3
Building
Foundation Concrete
Listed by BAY STREET GROUP INC. BROKERAGE






