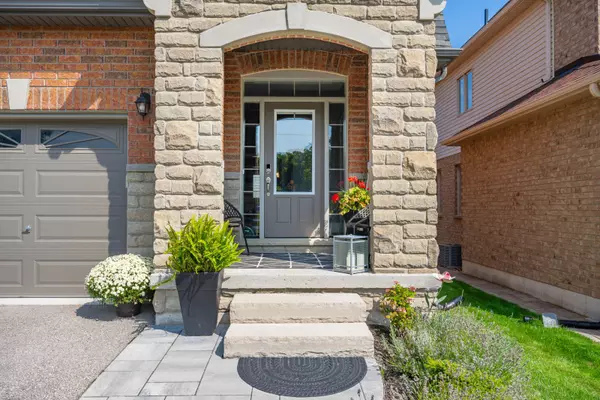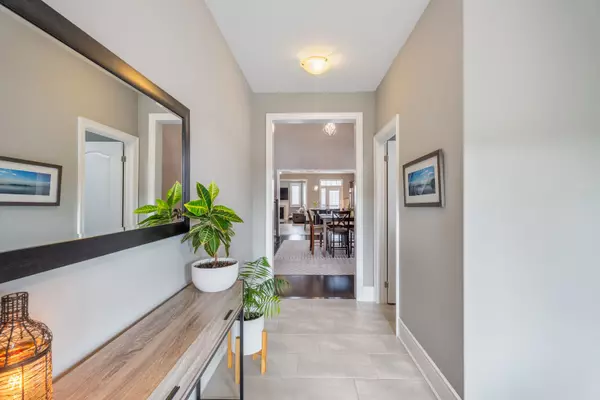REQUEST A TOUR If you would like to see this home without being there in person, select the "Virtual Tour" option and your agent will contact you to discuss available opportunities.
In-PersonVirtual Tour

$ 974,800
Est. payment /mo
Price Dropped by $25K
3045 Orion BLVD Orillia, ON L3V 8J5
3 Beds
4 Baths
UPDATED:
10/17/2024 10:11 PM
Key Details
Property Type Single Family Home
Sub Type Detached
Listing Status Active
Purchase Type For Sale
Approx. Sqft 2000-2500
MLS Listing ID S9366500
Style 2-Storey
Bedrooms 3
Annual Tax Amount $6,697
Tax Year 2024
Property Description
Welcome to the Ashford Dreamland, Elevation "B" A Bungalow with a Loft Offering Ultimate Convenience and Comfort!Situated across from the tranquil Walter Henry Park, this home boasts stunning views of mature trees and vibrant fall foliage. Inside, the thoughtfully designed space includes a fully finished 1,000 sq. ft. basement with in-law suite potential. This suite features a kitchenette, walkout entrance, above-ground windows, and a cozy gas fireplace.Located just minutes from Costco and Orillia Shopping Centre, and steps from a scenic trail system, this home is also a 4-minute drive to Rotary Place, where you'll find turf and grass fields, tennis courts with night lighting, and an indoor hockey arena.With 3,126 sq. ft. of total living space, with the upstairs living space offering 2,126 sq. ft., this recently renovated home (new basement, front and back patio interlocking) is move-in ready and combines natural beauty with modern convenience.
Location
State ON
County Simcoe
Area Orillia
Rooms
Family Room Yes
Basement Full, Finished with Walk-Out
Kitchen 2
Separate Den/Office 1
Interior
Interior Features In-Law Suite, Sump Pump, Water Softener
Heating Yes
Cooling Central Air
Fireplaces Type Natural Gas
Fireplace Yes
Heat Source Gas
Exterior
Garage Private Double
Garage Spaces 2.0
Pool None
Waterfront No
Roof Type Asphalt Shingle
Parking Type Attached
Total Parking Spaces 4
Building
Unit Features Park,Rec./Commun.Centre
Foundation Poured Concrete
Listed by EXP REALTY






