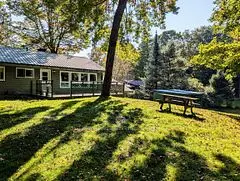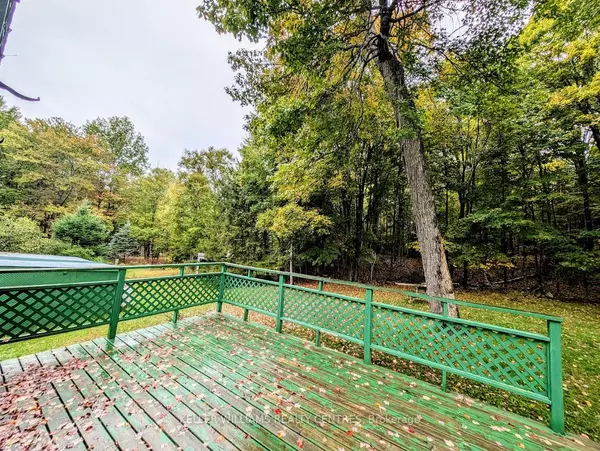
279 Riverside DR Dysart Et Al, ON K0M 1S0
3 Beds
2 Baths
0.5 Acres Lot
UPDATED:
11/04/2024 08:33 PM
Key Details
Property Type Single Family Home
Sub Type Detached
Listing Status Pending
Purchase Type For Sale
Approx. Sqft 1100-1500
MLS Listing ID X9366301
Style Bungalow
Bedrooms 3
Annual Tax Amount $2,085
Tax Year 2024
Lot Size 0.500 Acres
Property Description
Location
State ON
County Haliburton
Rooms
Family Room Yes
Basement Finished, Separate Entrance
Kitchen 1
Separate Den/Office 1
Interior
Interior Features Auto Garage Door Remote, Bar Fridge
Cooling Window Unit(s)
Fireplaces Type Living Room, Rec Room, Propane
Fireplace Yes
Heat Source Electric
Exterior
Garage Private
Garage Spaces 8.0
Pool None
Waterfront No
Waterfront Description None
View Trees/Woods
Roof Type Metal
Topography Wooded/Treed,Partially Cleared
Parking Type Attached
Total Parking Spaces 9
Building
Unit Features Wooded/Treed
Foundation Concrete Block






