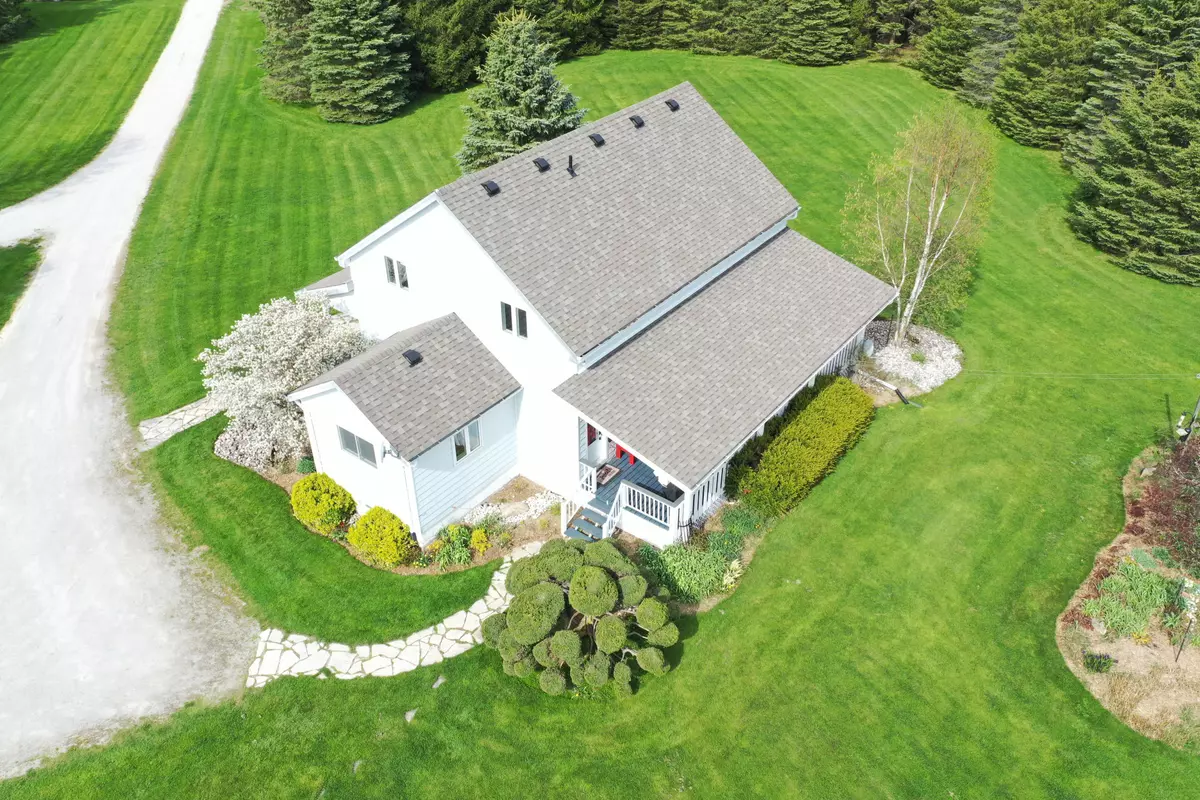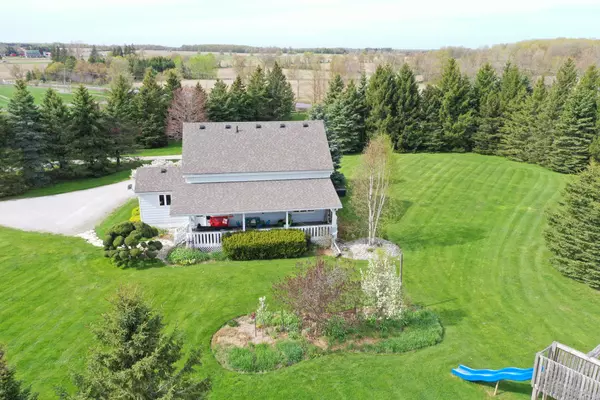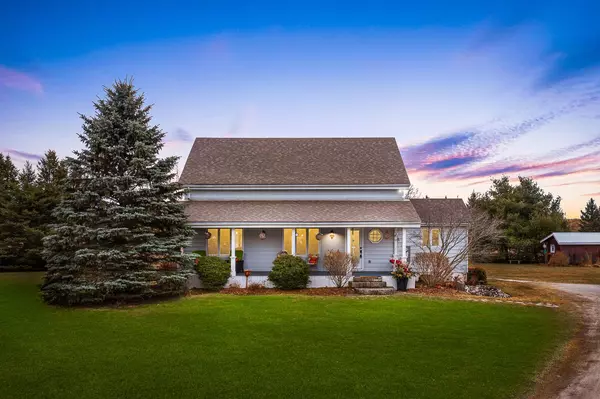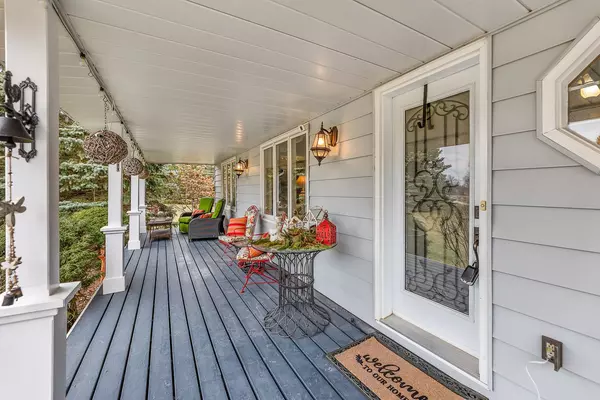
18234 Mississauga RD Caledon, ON L7K 1M2
3 Beds
3 Baths
2 Acres Lot
UPDATED:
11/22/2024 03:13 PM
Key Details
Property Type Single Family Home
Sub Type Detached
Listing Status Active
Purchase Type For Sale
Approx. Sqft 2000-2500
MLS Listing ID W9364925
Style 2-Storey
Bedrooms 3
Annual Tax Amount $4,805
Tax Year 2023
Lot Size 2.000 Acres
Property Description
Location
State ON
County Peel
Area Rural Caledon
Rooms
Family Room Yes
Basement Finished
Kitchen 0
Separate Den/Office 1
Interior
Interior Features Generator - Full, Water Heater Owned, Water Softener, Water Treatment
Cooling Central Air
Fireplaces Type Propane
Fireplace Yes
Heat Source Ground Source
Exterior
Exterior Feature Hot Tub, Deck, Landscaped, Privacy
Garage Circular Drive, Private
Garage Spaces 10.0
Pool None
Waterfront No
Roof Type Asphalt Shingle,Metal
Total Parking Spaces 14
Building
Unit Features School Bus Route,Wooded/Treed
Foundation Poured Concrete






