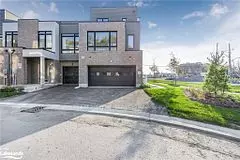REQUEST A TOUR If you would like to see this home without being there in person, select the "Virtual Tour" option and your agent will contact you to discuss available opportunities.
In-PersonVirtual Tour

$ 899,900
Est. payment /mo
Pending
70 Marina Village DR #52 Georgian Bay, ON L0K 1S0
3 Beds
3 Baths
UPDATED:
11/04/2024 02:38 PM
Key Details
Property Type Condo
Sub Type Condo Apartment
Listing Status Pending
Purchase Type For Sale
Approx. Sqft 1800-1999
MLS Listing ID X9359690
Style 2-Storey
Bedrooms 3
Tax Year 2024
Property Description
Luxurious Waterfront Living in Port Severn's Newest Development! Step into this stunning 1,826-square-foot condo, an end-cap unit just steps from the waterfront, and only moments from Highway 400. Its sleek, modern exterior, and captivating views of Georgian Bay, are just the beginning of what makes this home extraordinary. Inside, you'll find an open-concept layout with spacious living quarters that seamlessly blend style and comfort. This impressive unit features 3 bedrooms, 2.5 bathrooms, and multiple terraces that allows you to chase the sun from dawn to dusk. The primary suite is a true retreat, complete with a 4-piece ensuite, and a roomy double-door closet. But the real showstopper? The top-level deck! Its destined to be your favorite spot for entertaining or unwinding under the stars. Beyond the condo itself, you'll have access to the exceptional Oak Bay Golf course and the private marina, where resident boat slips are still available. It's time to look forward to becoming part of the exclusive Oak Bay community, where neighbors share a passion for golfing, boating, and embracing the Georgian Bay Lifestyle. Enjoy happy hours and tapas at the golf club, connect with like-minded residents, and make the most of every season in this vibrant, waterfront haven. Whether you're seeking a four-season getaway or a year-round residence in beautiful Muskoka, this condo is the perfect fit for your waterfront dreams. NOTE: HYDRO POLE AT THE WATERFRONT IS TEMPORARY FOR CONSTRUCTION.
Location
State ON
County Muskoka
Rooms
Family Room Yes
Basement None
Kitchen 1
Interior
Interior Features Air Exchanger, Propane Tank
Cooling Central Air
Fireplaces Type Propane
Inclusions Carbon Monoxide Detector, Dishwasher, Dryer, Refrigerator, Smoke Detector, Stove, Washer, Window Coverings
Laundry Laundry Closet
Exterior
Exterior Feature Deck, Year Round Living
Garage Private
Garage Spaces 3.0
Roof Type Tar and Gravel
Parking Type Attached
Total Parking Spaces 3
Building
Foundation Poured Concrete
Locker None
Others
Pets Description Restricted
Listed by TEAM HAWKE REALTY






